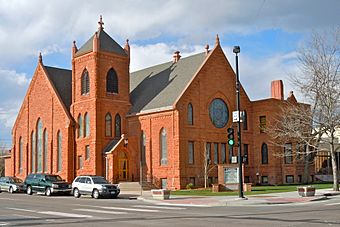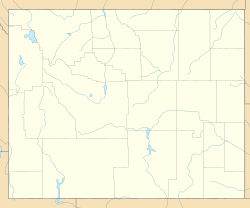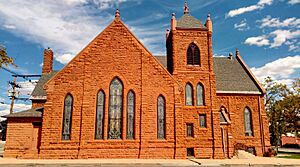First United Methodist Church (Cheyenne, Wyoming) facts for kids
Quick facts for kids |
|
|
First United Methodist Church
|
|

First United Methodist Church, Cheyenne
|
|
| Location | NE corner of 18th St. and Central Ave., Cheyenne, Wyoming, USA |
|---|---|
| Area | less than one acre |
| Built | 1890 |
| Architect | Julien, J.P.; Keefe, M.P. |
| Architectural style | Semi-Gothic |
| NRHP reference No. | 75001902 |
| Added to NRHP | February 25, 1975 |
The First United Methodist Church in Cheyenne, Wyoming, is a very old and important church building. It stands at the corner of 18th Street and Central Avenue. This church is a special part of Cheyenne's history.
The church group started in 1867. The building you see today was built in 1890. Because of its history and unique design, it was added to the National Register of Historic Places in 1975. This means it's a protected landmark.
Contents
History of the Church
The very first Methodist church services in Cheyenne happened on September 29, 1867. A minister named Reverend W. W. Baldwin, who traveled a lot, led these services in the City Hall. Just three months later, the Union Pacific railroad tracks reached the new town of Cheyenne.
Soon after, a group called the Methodist Society was formed. It had nine members. A local doctor, Dr. D. W. Scott, was their first minister. Another minister, Reverend A. Gather, joined them in 1868.
In 1870, the Society bought two pieces of land at 18th and Central Avenues. They bought them from the Union Pacific railroad for just $1.00! They ordered wood from Chicago to build their first church. This white wooden church was officially opened on September 23, 1871. Later, in 1874, some Black members started their own church nearby.
Building the Current Church
The church building you see today is made of red sandstone. Construction began in 1890. It was officially opened on Easter Sunday in 1894. At that time, the church had 55 members.
While the new church was being built, the old wooden church was moved. It sat right in the middle of Central Avenue! Church services continued in that old building for two and a half years.
A Famous Wedding
On March 5, 1876, a Methodist minister named Reverend Warren performed a wedding. He married a famous person known as Wild Bill Hickok to Agnes Thatcher Lake. She was a 50-year-old circus owner. The wedding took place at a home nearby.
Church Architecture
The new church was designed by an architect named J. P. Julien. It was built by Moses Patrick Keefe. The building cost $25,000 to construct. The furniture inside cost another $5,000.
The church is two stories tall and has a "semi-Gothic" style. It is built from red sandstone found in Wyoming. It has a very steep roof and a tall, three-story tower. The tower has a pointed roof and four small turrets, which are like small towers.
Changes Over Time
When it was first built, the church was about 91 feet long and 55 feet wide. It could hold 750 people for services. In 1928, an addition was built at the back, making the church 126 feet long. In 1950, the church was made wider on the east side, reaching a total width of 60.4 feet. Around the year 1900, twenty-seven beautiful stained glass windows were added to the church.
See also
- List of the oldest churches in the United States
 | James Van Der Zee |
 | Alma Thomas |
 | Ellis Wilson |
 | Margaret Taylor-Burroughs |




