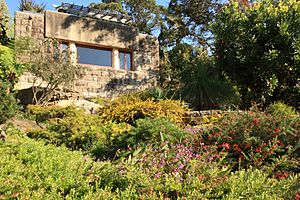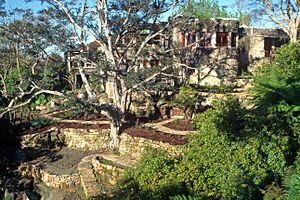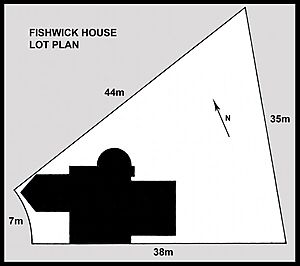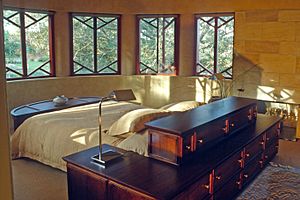Fishwick House facts for kids
Quick facts for kids Fishwick House |
|
|---|---|
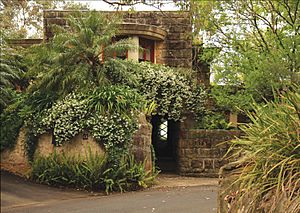
Front section of house cutting deeply into native sandstone, 2009
|
|
| Location | 15 The Citadel, Castlecrag, City of Willoughby, New South Wales, Australia |
| Built | 1929 |
| Architect | |
| Official name: Fishwick House, The; Fyshwick House | |
| Type | State heritage (built) |
| Designated | 15 December 2006 |
| Reference no. | 1751 |
| Type | House |
| Category | Residential buildings (private) |
| Lua error in Module:Location_map at line 420: attempt to index field 'wikibase' (a nil value). | |
The Fishwick House is a special private home in Castlecrag, Australia. It's considered a heritage site, meaning it's important to history. Famous architects Walter Burley Griffin and Marion Mahony Griffin designed it in 1929. The house is also known as The Fishwick House or Fyshwick House. It's privately owned and was added to the New South Wales State Heritage Register in 2006.
Contents
Who Designed Fishwick House?
Meet Walter Burley Griffin
Walter Burley Griffin was born near Chicago, USA, in 1876. He studied architecture and graduated in 1899. For a few years, he worked with another famous architect, Frank Lloyd Wright. In 1906, Griffin started his own architecture business.
In 1911, Walter married Marion Mahony. She was also an architect and had worked as a top designer for Frank Lloyd Wright.
Walter loved landscape design, which is about planning outdoor spaces. He wanted buildings to fit in with nature. He believed a building should look like it grew out of its surroundings.
The Griffins Come to Australia
In 1914, Walter and Marion moved to Australia. They had won a competition to design the new capital city, Canberra. Their design was special because it worked with the natural hills and valleys of the land.
By 1919, the Griffins had finished their work on Canberra. Walter then bought a large area of land in Middle Harbour, Sydney. This area became known as Castlecrag. He spent the next 15 years developing this unique place.
Griffin's Ideas for Homes
Griffin believed that houses should not stand out too much from nature. He designed smaller, cozy homes. He also tried to use the land in the most natural way possible. He even chose plants that were native to the area.
He created a special building system called "Knitlock." This used pre-made, interlocking tiles. He used these tiles, along with stone, in many of the Castlecrag houses.
Walter Burley Griffin also designed special incinerators (places to burn rubbish) in the early 1930s. Sadly, not many of these still exist today.
In 1935, Griffin went to India for work. He passed away there two years later.
Castlecrag: A Special Place
How Castlecrag Was Created
In 1919, the Griffins started a company called the Greater Sydney Development Association. They bought a large piece of land in Castlecrag. Their goal was to create a special waterfront neighborhood.
They divided the land into smaller blocks. The Griffins wanted all the houses in Castlecrag to have a similar, natural style.
Walter Burley Griffin designed over 40 homes for Castlecrag. He planned them to be large and fancy for wealthy buyers. However, only 14 houses were actually built, and 13 of them are still standing today. The Fishwick House was one of the few that was built exactly as Griffin imagined.
The Fishwick House Story
The Fishwick House was one of Griffin's last big projects in Castlecrag. It was built in 1929.
A lady named Mrs. Bell bought the land in 1927. Then, in 1929, she sold it to Mr. Thomas Wilson Fishwick. Mr. Fishwick was interested in new technology and ideas. He had a big budget and was open to Griffin's unique designs.
The Fishwick House was finished in 1929 and cost about £3,000. Mr. Fishwick and his wife lived there until 1931.
Later, a man named Nisson Leonard Kanewsky rented the house. He worked with Walter Burley Griffin on other projects, including more incinerators in Melbourne and Sydney.
In 1945, Nancy and Rawson Deans bought the house. Then, in 1976, Andrew and Susan Kirk bought it. They are the current owners.
The Kirks have worked hard to restore the house. They fixed many parts of it in the 1970s and 1980s. More restoration work was done in 1998, including fixing the inside and the garden.
The Fishwick House is known as one of the most famous Griffin houses in Castlecrag. It shows how all of Griffin's design ideas came together.
What Does Fishwick House Look Like?
Castlecrag is a beautiful area with cliffs and water views. The Griffins designed the whole area to blend with nature. Roads follow the natural curves of the land. There are also public paths that let everyone enjoy the views.
The Fishwick House is at the end of a street called The Citadel. It sits on what looks like a large rock. The land slopes steeply down towards the water. The house was designed to fit perfectly with its natural surroundings. It's a large and impressive house compared to others in Castlecrag.
Building Materials and Design
The house is mostly built from sandstone found right on the property or nearby. The outside walls look like they rise out of the rock itself. Inside, sandstone is also used for walls and fireplaces.
The house has two floors and is not perfectly symmetrical. It has different floor levels, which makes it look like a series of steps from the outside. This design helps it follow the natural shape of the land. The living areas are on the ground floor, and bedrooms are upstairs.
When you enter the house, you go through a narrow passage. Then you reach the entrance hall, and finally the lounge. The ceiling gets higher as you move through these spaces, making it feel like a journey. The entrance hall has special round columns decorated with gold. These columns are actually drainage pipes!
The house also has some clever features to keep it dry and insulated. Some windows use amber-colored glass to make indoor spaces feel warm and sunny.
Inside the House
On the ground floor, you'll find a lounge, dining room, study, kitchen, and a garage. Upstairs, there are two bedrooms and two bathrooms. There's also a former maid's room, which is now a third bedroom and workroom. The house has four outdoor seating areas, each with a different view.
Mr. Fishwick was a forward-thinking client, which allowed Griffin to add many modern and unique features to the house. These included:
- A large built-in garage with a special glass sliding door.
- A big picture window in the lounge with views of Middle Harbour.
- Built-in wardrobes.
- A sunken bath and private bathroom in the main bedroom.
- Hidden plumbing for the upstairs toilets.
- Cork floors in the bathrooms.
- A large waterproof planter box.
- Indirect lighting.
Griffin also added creative touches like:
- Two fish ponds with glass bottoms (later changed to skylights).
- A unique fireplace design with two flues (smoke channels) that allowed for a window above the fireplace.
- Complex window designs for the study.
The Griffins used different textures and materials like mirrored glass, shaped wood, and ceramics to create special effects. For example, the entrance has 25 tall mirrored amber glass panels. There are also colorful ceramic tiles in the fireplace, which is unique among Castlecrag houses.
The garden was designed with dry stone walls, sandstone steps, and natural rock formations. The garden has been restored to its original beauty.
Current Condition
The Fishwick House is in excellent condition. It still has most of its original features and design. It's a great example of Griffin's work.
Why Fishwick House is Important
The Fishwick House is very important to the history of New South Wales. It's a great example of Walter Burley Griffin's unique and innovative architecture. It's also one of only 13 Griffin-designed houses left in Castlecrag. What makes it even more special is that it's one of only two houses built exactly to Griffin's grand original plans.
The house shows how Griffin combined creativity with new technology and materials. Because it's in the Griffins' Castlecrag Estate, it's a valuable place to study their work and ideas.
The Fishwick House also has a special meaning for the local community. For many years, it was a meeting place for the "Community Circle." This group was started by Marion Mahony Griffin. It was also where a local group met to raise money for community facilities, like the local kindergarten.
The Fishwick House is important because:
- It shows the history of architecture in New South Wales through Griffin's work.
- It has a strong connection to Walter Burley Griffin, a very important architect.
- It is a beautiful example of Griffin's creative and technical skills.
- It was a social hub for the local community for many years.
- It helps us understand Griffin's architectural style and his ideas about blending buildings with nature.
- It is rare because it's one of the few remaining Griffin houses in Castlecrag built to such a large and detailed scale. It's the only two-story house in the estate and the biggest.
- It represents Walter Burley Griffin's unique architectural style.
 | Audre Lorde |
 | John Berry Meachum |
 | Ferdinand Lee Barnett |


