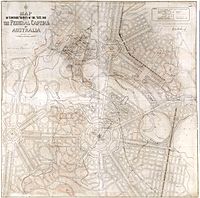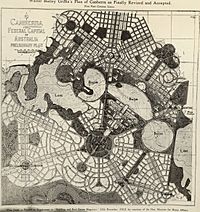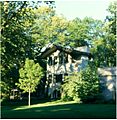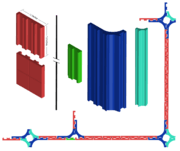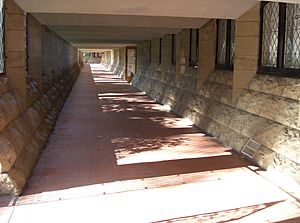Walter Burley Griffin facts for kids
Quick facts for kids
Walter Burley Griffin
|
|
|---|---|
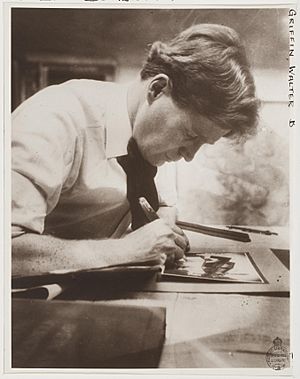
Walter Burley Griffin in 1912
|
|
| Born | 24 November 1876 |
| Died | February 11, 1937 (aged 60) |
| Nationality | American |
| Alma mater | University of Illinois at Urbana–Champaign |
| Occupation | Landscape architect |
| Years active | 1890s - 1930s |
| Known for | Prairie School |
|
Notable work
|
Design/plan of Canberra, Australia |
| Spouse(s) | Marion Mahony Griffin (m. 1911) |
Walter Burley Griffin (November 24, 1876 – February 11, 1937) was an American architect and landscape architect. He is most famous for designing Canberra, which is the capital city of Australia. He also helped create new ideas like the L-shaped floor plan for houses and the carport. He was also known for using reinforced concrete in new ways.
Griffin was inspired by the Prairie School style of architecture from Chicago. He developed his own unique modern style. He worked closely with his wife, Marion Mahony Griffin, who was also an architect. Together, they designed over 350 buildings, landscapes, and city plans. They also designed furniture and other household items.
Contents
Early Life and Education
Griffin was born in 1876 in Maywood, Illinois, a town near Chicago. He was the oldest of four children. His family later moved to Oak Park and then to Elmhurst. As a boy, he loved designing landscapes and gardening. His parents even let him design the yard at their new home in Elmhurst.
Griffin went to Oak Park High School. He thought about studying landscape design, but a landscape gardener named O. C. Simonds told him to choose a job that paid better. So, Griffin decided to study architecture. In 1899, he earned his degree in architecture from the University of Illinois. He also took classes in gardening and forestry.
Starting His Career in Chicago
After college, Griffin moved to Chicago. He worked for two years as a draftsman for architects who used the Prairie School style. This style is known for horizontal lines, flat roofs, and strong buildings. Griffin admired Louis Sullivan, another famous architect, who believed that design should be new and not just copy old styles.
In 1901, Griffin passed an exam to become a licensed architect. He then started working for Frank Lloyd Wright in his famous studios in Oak Park, Illinois. Griffin helped build many of Wright's well-known houses. He also started creating landscape plans for Wright's buildings. Wright allowed Griffin to take on small projects of his own, like the William Emery house built in 1903.
In 1906, Griffin left Wright's studio to start his own business. His first independent project was a landscape design for a school in Illinois. Soon after, he designed his first house for Harry Peters. This house was important because it was one of the first to use an L-shaped or "open" floor plan. This design was simple to build and saved money. Many houses with this style were built in Chicago, and one street, W. 104th Place, is now called Walter Burley Griffin Place because it has so many of his designs.
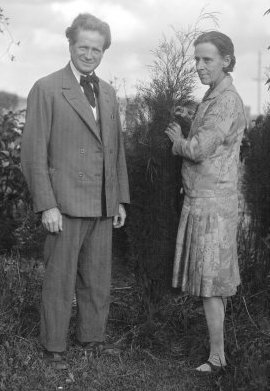
In 1911, Griffin married Marion Lucy Mahony. She was also an architect and had worked in Frank Lloyd Wright's office. Marion later worked for another architect who took over Wright's projects when he went to Europe. Marion suggested that her employer hire Griffin to design a landscape plan for a project in Illinois. Marion and Walter worked closely on this project before they got married. After their wedding, Marion joined Walter in his architecture business.
Between 1899 and 1914, Griffin created over 130 designs in his Chicago office. These included buildings, city plans, and landscapes. About half of these were built in states like Illinois, Iowa, Michigan, and Wisconsin. The city of Chicago has recognized many of his Prairie-style bungalows as important landmarks.
Designing Canberra, Australia
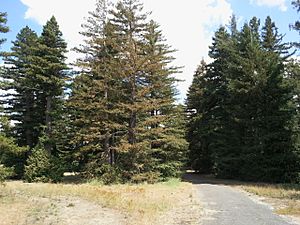
In April 1911, the Australian Government held a worldwide competition to design its new capital city, Canberra. Griffin and Marion heard about the competition while on their honeymoon and worked very hard to prepare their plans. On May 23, 1912, Griffin's design was chosen as the winner out of 137 entries. This made him famous and brought a lot of attention to his work.
Griffin famously said about his plan:
I have planned a city that is not like any other in the world. I have planned it not in a way that I expected any government authorities in the world would accept. I have planned an ideal city – a city that meets my ideal of the city of the future.
In 1913, Griffin was invited to Australia to see the site for Canberra. He left Marion in charge of their business and traveled there in July. He loved the Australian landscape and joined a group that explored nature. This love for Australian plants influenced his later designs. He even used names of Australian flowers for streets and suburbs in Canberra.
Griffin was offered a job as head of architecture at the University of Illinois. But he chose to stay in Australia to oversee the building of Canberra. He was named the Federal Capital Director of Design and Construction. In this role, he supervised the design of North and South Canberra. However, he faced many challenges from politicians and government officials.
When World War I started in 1914, Griffin had to reduce the size of his plans because money was needed for the war. Some parts of his original design were changed. For example, plans for new avenues and a railway were removed.
Building Canberra was slower than expected due to a lack of money and disagreements between Griffin and government officials. Many of Griffin's ideas were criticized. In 1917, an investigation found that some officials had given him false information, which made his work harder. Griffin resigned from the Canberra project in December 1920. He learned that some of the officials who had caused problems were put in charge of Canberra's construction.
Griffin designed several buildings for Canberra, but none of them were built. The only permanent structure he designed that was built in Canberra was the grave of General Bridges on Mount Pleasant.
One of his lasting legacies in Canberra is the forest of Redwood trees. These trees were planted in 1918 by Walter Burley Griffin and a tree expert named Thomas Charles Weston.
Later Work in Australia
The Griffins closed their Chicago office in 1917. However, they had successful architecture businesses in Melbourne and Sydney, Australia. This was a big reason they continued to live in Australia. Even while working on Canberra, Griffin took on other projects. He designed town plans, land divisions, and a highly praised building called Newman College at the University of Melbourne.
In 1916 and 1917, Griffin developed a special concrete building system called "Knitlock." It used interlocking concrete blocks. No Knitlock buildings were built in Canberra, but several were constructed elsewhere in Australia. The first were two holiday houses built on Griffin's property in Frankston in 1922.
In 1919, the Griffins started the Greater Sydney Development Association (GSDA). In 1921, they bought a large piece of land in North Sydney. Their goal was to create a beautiful community called Castlecrag with a consistent architectural style and lots of bushland. Walter Burley Griffin designed all the buildings built in Castlecrag until 1935. Many of these houses were small with flat roofs and often included an inner courtyard. Griffin was known for including native bushland in his designs, earning him the nickname "The Wizard of Castlecrag."
The Griffins also designed other areas, including Glenard and Mount Eagle in Eaglemont, Melbourne. Before 1920, they designed the towns of Leeton and Griffith in New South Wales.
Designing Incinerators
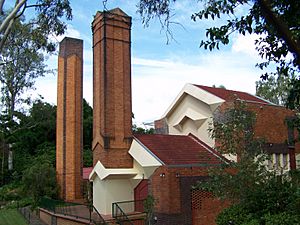
During the difficult economic times of the 1930s (the Great Depression), Griffin designed incinerators (buildings that burn waste). He worked with a company called RIECo and his friend Eric Nicholls. Between 1930 and 1938, he designed twelve incinerators, and seven of them still exist today. These are located in:
- Willoughby, New South Wales
- Glebe, New South Wales
- Ipswich, Queensland
- Essendon, Victoria
- Hindmarsh, South Australia
- Thebarton, South Australia
- Canberra, Australian Capital Territory
The Willoughby incinerator is a great example of his work. It is considered an important building and has been restored for commercial use. The Walter Burley Griffin Incinerator in Ipswich has been turned into a theatre.
Work in India
In 1935, Griffin received a job to design the library at the University of Lucknow in Lucknow, India. He had planned to stay only long enough to finish the drawings. However, he soon received more than 40 other projects. These included the University of Lucknow Student Union building, a museum, a bank, and many private houses. He also designed a large exhibition site for 1936–1937.
Griffin was inspired by India's architecture and culture. He tried to create a modern Indian architectural style that reflected the local feel and the spirit of the times. He also wrote articles about architecture, especially about improving ventilation in buildings. His wife Marion traveled to Lucknow in 1936 to help him with his projects.
Death and Burial in India
Griffin died in early 1937 in Lucknow, India, after surgery. He was buried in the Christian Cemetery in Lucknow. Marion Mahony Griffin oversaw the completion of the Pioneer Building, which he was working on when he died. She then closed their Indian offices and returned to Chicago, leaving their Australian business to Griffin's partner, Eric Milton Nicholls.
Legacy and Recognition
For a long time, Walter Burley Griffin's work was not fully appreciated in Australia. However, since his death, more and more people have recognized his important contributions. In 1964, when Canberra finally got its central lake, Prime Minister Robert Menzies named it Lake Burley Griffin. This was the first monument in Canberra dedicated to the city's designer.
Many of Griffin's architectural drawings and other materials are kept in institutions in the United States and Australia. These include the National Library of Australia and the University of Melbourne. Many people believe that the Griffins deserve a permanent memorial in Canberra to honor their design work for the city.
Gallery
-
Hindmarsh Incinerator at Brompton
-
Thebarton Incinerator at Thebarton
-
Eric Pratten House, also called Coppins in Sydney
See also
 In Spanish: Walter Burley Griffin para niños
In Spanish: Walter Burley Griffin para niños
 | Lonnie Johnson |
 | Granville Woods |
 | Lewis Howard Latimer |
 | James West |


