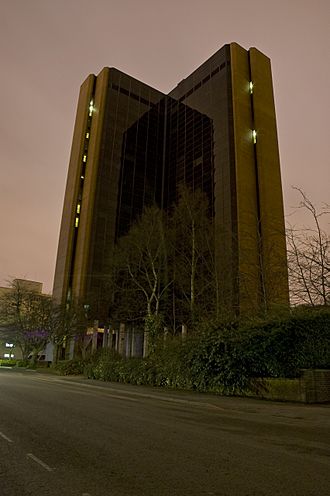Five Ways Tower facts for kids
Quick facts for kids Five Ways Tower |
|
|---|---|

Five Ways Tower
|
|
| General information | |
| Type | Commercial |
| Location | Frederick Road, Five Ways, Birmingham, England |
| Coordinates | 52°28′16.74″N 1°54′58.78″W / 52.4713167°N 1.9163278°W |
| Completed | 1979 |
| Height | 76 metres (249 ft) |
| Technical details | |
| Floor count | 23 |
| Design and construction | |
| Architect | Philip Bright |
Five Ways Tower is a tall building with 23 floors located in the heart of Birmingham, England. It stands near the Five Ways roundabout and Five Ways Station. This building was designed for businesses and offices.
Contents
What is Five Ways Tower?
Five Ways Tower is a large commercial building. It is about 76 meters (250 feet) tall. The building was finished in 1979. It is located on a big piece of land, about 2.1 acres, in the city centre.
Building Features
The tower has more than 100,000 square feet of office space. This is a lot of room for many businesses. It also has six lifts to help people move between floors. The very top floor is extra tall. There is a large car park too, with space for about 200 cars.
Who Designed the Tower?
The architect who designed Five Ways Tower was Philip Bright. He worked for the Property Services Agency. Another architect, Andy Foster, said the building looked similar to the work of James Stirling.
Why is Five Ways Tower Empty?
Five Ways Tower is currently empty. The last companies that used the building moved out. This happened because some people working there felt unwell. It was found that the building had some issues that made it unsuitable for people to work in for long periods.
Future of the Building
Because it would be very expensive to fix the building to modern standards, it might be torn down. This fits with plans to update the area around it. Some hotels were interested in buying the building. They thought it could be turned into a business hotel.
 | Janet Taylor Pickett |
 | Synthia Saint James |
 | Howardena Pindell |
 | Faith Ringgold |

