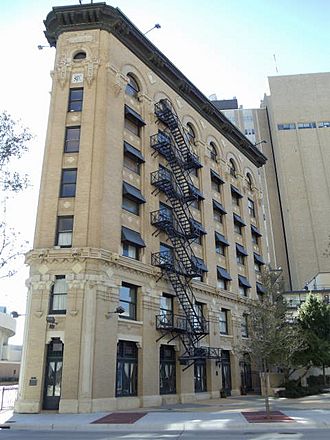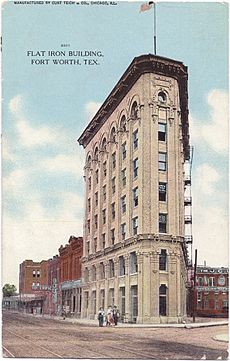Flatiron Building (Fort Worth, Texas) facts for kids
Quick facts for kids Flatiron Building |
|
|---|---|

Flatiron Building in 2011
|
|
| General information | |
| Status | Complete |
| Type | Office building |
| Architectural style | Chicago |
| Address | 1000 Houston St. |
| Town or city | Fort Worth, Texas |
| Country | United States |
| Coordinates | 32°45′1″N 97°19′46″W / 32.75028°N 97.32944°W |
| Completed | 1907 |
| Technical details | |
| Floor count | 7 |
| Grounds | 0.2 acres (0.081 ha) |
| Design and construction | |
| Architect | Marshall R. Sanguinet Carl G. Staats |
| Architecture firm | Sanguinet & Staats |
| Renovating team | |
| Architect | Raymond O'Connor |
| Main contractor | Scott Dennett Construction |
|
Flatiron Building
|
|
| NRHP reference No. | 71000964 |
| Significant dates | |
| Added to NRHP | March 31, 1971 |
The Flatiron Building is a famous landmark in downtown Fort Worth, Texas. You can find it where Houston Street and West 9th Street meet. When it was finished in 1907, it was one of the first buildings in the city to use a strong steel frame. It was also the tallest building in all of north Texas at that time!
Building History
The Flatiron Building in Fort Worth was requested by a local doctor named Dr. Bacon Saunders. He wanted to use the top floor for his own offices. The building cost about $70,000 to build.
It was built on a special corner that looked like the shape of a clothes iron, which is why it's called "Flatiron." At first, it was known as Saunders' Triangle Building.
When the building was being built, some nearby shop owners worried. They thought such a tall building would cast a big shadow over the downtown area. But soon, they realized the building would bring a lot of attention and fame to the city. The police chief even promised to keep an eye on the construction site to make sure everything was safe.
Did you know that the city of Fort Worth is named after a man called William J. Worth? He is buried near the famous Manhattan's Flatiron Building in New York City. That building actually inspired the design of the Fortiron Building in Fort Worth!
Amazing Architecture
The Flatiron Building was designed by a top architectural company in Fort Worth called Sanguinet & Staats. They designed it in a style called renaissance revival, which means it looks like buildings from the Renaissance period in Europe.
The building is made with strong reinforced concrete over a steel frame. Think of a steel skeleton covered in super strong concrete! The front of the building, called the facade, has two main parts. The bottom two floors form a base, and then five more floors rise above them. At the very top, there's a fancy, decorated edge called a cornice.
The sides of the building also have tall, strong columns called piers. These piers go all the way up to the top floor, where they form curved shapes called arches. You can also spot cool decorations like carved panther heads above the second floor and special brick patterns.
Inside, the building was designed with open spaces. This made it easy to divide the floors into different offices for various businesses. The main entrance area, where the elevators are, is also very grand. It has beautiful Classical details, a tiled floor, and marble on the lower part of the walls, called wainscoting. Even the metal work around the elevators is fancy! All these details were added to make the building look appealing to people who wanted to rent offices there.
Originally, the architects planned for the building to be ten stories tall. However, they had to reduce the height to seven stories. This was because of money problems that happened during a time called the Panic of 1907, which affected the budget.
Today, the Flatiron Building is listed in the National Register of Historic Places. This means it's recognized as an important historical site in the United States.
 | Precious Adams |
 | Lauren Anderson |
 | Janet Collins |


