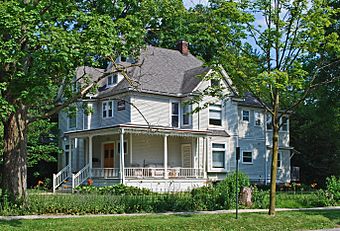Floyd R. Mechem House facts for kids
Quick facts for kids |
|
|
Floyd R. Mechem House
|
|
 |
|
| Location | 1402 Hill St., Ann Arbor, Michigan |
|---|---|
| Area | less than one acre |
| Built | 1898 |
| Architectural style | Queen Anne |
| NRHP reference No. | 99001456 |
| Added to NRHP | December 9, 1999 |
The Floyd R. Mechem House is a historic home located at 1402 Hill Street in Ann Arbor, Michigan. It was built in 1898 for a famous law professor, Floyd R. Mechem. This house was added to the National Register of Historic Places in 1999, meaning it's an important building worth preserving.
Contents
History of the Mechem House
Who Was Floyd R. Mechem?
Floyd R. Mechem was born in New York in 1858. He moved to Ann Arbor when he was young. He went to high school in 1874-75. After that, he taught himself law. He became a lawyer in 1879.
Mechem started his law practice in Battle Creek, Michigan. He even worked as the city's attorney. In 1887, he moved to Detroit and started a law firm called Mechem & Beaumont.
Mechem's Time at the University of Michigan
In 1892, Floyd Mechem became a law professor at the University of Michigan. He was a very respected teacher. In 1898, he had this house built for his family. He lived in the house until 1903. That year, he became a law professor at the University of Chicago Law School. Mechem passed away in 1928.
Later Uses of the House
From 1917 to 1923, another professor lived in the house. His name was Joseph A. Bursley. He taught mechanical engineering starting in 1904. Later, he became the university's first dean of students in 1921.
In the mid-1930s, the house was used as a home for women students. It was part of the Women's League. After that, it became general housing for other students.
Design of the Mechem House
The Mechem House is a two-and-a-half-story building. It is made of wood. It has a roof with steep slopes and different sections. The house also has decorations in the Colonial Revival style.
A two-story addition is located at the back of the house. The outside walls are covered with horizontal wooden boards called clapboard. The house sits on a foundation made of fieldstone.
Special Features of the House
A wooden trim piece runs between the first and second floors. The roof has five pointed sections called gables. There is also a front-facing dormer window with a sloped roof.
A porch wraps around part of the front of the house. It has round columns and decorative wooden spindles. The front entrance has double doors with fancy glass. Six large windows on the front and sides have leaded glass. There is also a special Art Glass window next to the front door. This window lights up the main staircase. Other windows are standard double-hung windows.
Inside the house, the main rooms on the first floor are very fancy. These include the entrance hall, parlor, sitting room, and dining room. They are all decorated with beautiful birdseye maple wood. The floors are made of oak and maple wood.
See also
 In Spanish: Casa de Floyd R. Mechem para niños
In Spanish: Casa de Floyd R. Mechem para niños

