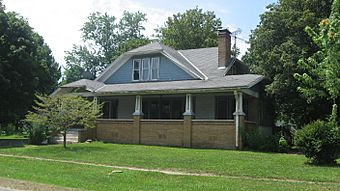Floyd and Glenora Dycus House facts for kids
Quick facts for kids |
|
|
Floyd and Glenora Dycus House
|
|

Front of the house
|
|
| Location | 305 S. Second St., Brownstown, Illinois |
|---|---|
| Area | 0.4 acres (0.16 ha) |
| Built | 1926 |
| Built by | Andrew and Charles Reeter |
| NRHP reference No. | 01000179 |
| Added to NRHP | March 2, 2001 |
The Floyd and Glenora Dycus House is a special old house located in Brownstown, Illinois. It was built in 1926 for a very important family in the town, Floyd and Glenora Dycus. This house is known for its unique design, called the Craftsman style. It's so important that it's listed on the National Register of Historic Places, which means it's recognized as a significant part of American history.
Contents
Discovering the Historic Dycus House
The Dycus House stands at 305 S. Second Street in Brownstown, Illinois. It was built almost 100 years ago in 1926. This house tells a story about the people who lived there and the way homes were designed back then.
Meet the Dycus Family
The house was built for Floyd and Glenora Dycus. Floyd Dycus was a very important businessman in Brownstown. He owned several different companies.
He ran a moving company, helping people move their belongings. He also had a dairy business, which provided milk to the community. Floyd even owned a restaurant and truck stop. This stop was located on U.S. Route 40, a major road.
Besides his businesses, Floyd Dycus also served the town in government. He was the village president of Brownstown. He held this important leadership role from 1929 to 1935.
The Unique Design of the Dycus House
The Dycus House has a special architectural style. It was designed in the Craftsman style. This style was popular in the early 1900s.
Glenora Dycus herself drew the plans for the house. Two carpenters, Andrew and Charles Reeter, then built it. Craftsman homes often feature natural materials and simple, sturdy designs.
The front of the Dycus House has a large porch. This porch runs along the entire front of the house. It is supported by columns that get narrower at the top.
The roof of the house is also interesting. It has a unique pattern where different roof sections meet. One part of the roof is a gable roof, which has two sloping sides. Another part is a half-hip roof, which slopes down on all four sides but doesn't go all the way to the eaves.
A Place in History
The Dycus House is recognized as a significant historical building. It was officially added to the National Register of Historic Places on March 2, 2001. This list includes buildings, sites, and objects that are important in American history.
Being on the National Register helps protect historic places. It also helps people learn about the past. The Dycus House is one of only four sites in Fayette County, Illinois, to be on this list. The other three important sites are located in Vandalia.
 | Emma Amos |
 | Edward Mitchell Bannister |
 | Larry D. Alexander |
 | Ernie Barnes |



