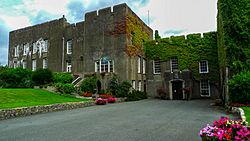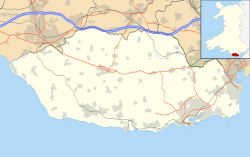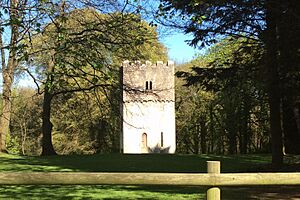Fonmon Castle facts for kids
Quick facts for kids Fonmon Castle |
|
|---|---|
| Welsh: Castell Ffwl-y-mwn | |
| Fonmon, Vale of Glamorgan, Wales | |

Fonmon Castle in 2013
|
|
| Coordinates | 51°24′13″N 3°22′15″W / 51.4037°N 3.3708°W |
| Type | Historic house museum |
| Site information | |
| Owner | Private |
Fonmon Castle (which is called Welsh: Castell Ffwl-y-mwn in Welsh) is an old castle near the village of Fonmon in Wales. It is a very important historical building. The castle's beautiful gardens are also special.
This castle is quite unique because it was changed a lot in the 1700s. But it was not made to look like a "Gothic" castle, which was popular then. Fonmon Castle has mostly been owned by only two families. The St Johns owned it from Norman times. Then, from 1656, the family of Colonel Philip Jones took over.
Contents
The Castle's Story
The early history of Fonmon Castle is a bit of a mystery. We mostly learn about it by looking at how it was built. There was a popular story that a knight named Oliver St John built the castle. He was one of the Twelve Knights of Glamorgan who helped the Normans take over Glamorgan. But this story was later found to be a legend.
How the Castle Was Built
People think that a wooden fort was first built here after the Normans came to Wales. Stone parts were added around the year 1200. The thick walls near the entrance are from the 1100s. They show that there was a small, rectangular tower, called a keep.
In the 1200s, a strong wall was added on the east side of the keep. This wall led towards a steep slope. Later, a larger L-shaped building was added to the south. A tower was also built at the southeast corner. The walls along the eastern side are the thickest. This is interesting because that side would have been hard to attack anyway. So, there might have been other defenses on the more open south and west sides.
The St. John family likely built these early parts of the castle. They owned the castle through the Middle Ages until 1656. The next big addition was in the 1500s. A short north wing was built over a basement with a rounded ceiling.
Changes Over Time
The St John family was connected to the Tudor kings. Oliver St John married Margaret Beauchamp, who was the grandmother of King Henry VII.
The castle was not damaged during the English Civil War. The St. John family supported the Parliamentarians, also known as the Roundheads. But after the war, they had money problems. They had to sell their lands, and the castle was bought by a Parliamentarian officer, Colonel Philip Jones.
Colonel Jones is thought to have made the rooms on the east side better. He also added a new wing to the north side. After Jones passed away, his son Oliver owned the castle.
Robert Jones I, who was Philip Jones's grandson, collected many paintings. These included a family portrait by a famous artist named William Hogarth. This painting is now in the National Museum in Cardiff.
Robert Jones III, who was Oliver's great-grandson, made the next big changes to the castle. In 1762, he and his wife, Jane Seys, started making improvements. They hired Thomas Paty of Bristol. They added a special coating to the walls and made the castle look more like a traditional castle with battlements. The ceiling in the library is very special. It is considered the best "rococo" plasterwork in Wales.
Recent History
In the 1800s, less work was done on the castle. An entrance porch was added, and the south wing was extended between 1840 and 1878. After the Jones family, the castle went to Sir Seymour Boothby in 1917 through marriage.
In 2019, Nigel Ford bought the castle and some of its land. He started a big "wilding" project. This project aims to help nature and wildlife grow in the area.
As of 2025, the park is also home to True Aim Activities. Here, visitors can try archery, axe throwing, and other nature-based activities.
Discoveries from the Past
In early 2024, a very old cemetery was found in a field on the castle grounds. It dates back to the 500s or 600s. By 2025, the graves of 39 adults and 2 children had been dug up. Most of the skeletons were female. Some graves had pieces of pottery and finely etched glass.
More digging also found signs of an Iron Age settlement. The skeleton of a dog was found in the entrance ditch of this settlement. Scientists used radiocarbon dating to find out the dog lived between 700 and 500 BC. It is thought the dog was placed there on purpose, perhaps as a guardian.
Castle Design
Outside the Castle
Fonmon Castle is surrounded by large gardens. These gardens are very important historically. The castle is built from local stones like limestone. The outside walls are covered in a grey coating. The roofs are made of different types of slate.
The main building has two or three floors. It has battlements all around, which are the parts that look like teeth on top of castle walls. The walls are mostly the same height, except for the southeast corner tower, which is a bit taller.
Inside the Castle
One of the most impressive parts inside is the large drawing room and library. The library has two special windows. One is made of stone, and the other is a wooden oriel window that sticks out from the wall. The room is divided into three parts. The ceiling has beautiful plasterwork with designs of wreaths and an Apollo head in the center.
Stables
To the southwest of the castle, there is an 18th-century stable building. It includes an even older barn. The south and east walls of the stable also have battlements. This was to make them look grand to people arriving from the south. The stable has a unique stone chimney. This chimney is a rare medieval piece that was moved from another farm.
Watchtower
Further south, there is a watch tower with battlements. It was built in the 1600s or 1700s. It might have been built on top of older ruined medieval stone. Even though it looks like it's from the 1500s, it doesn't appear on maps from 1622. But it does show up on maps from 1770. This means it was likely built when Robert Jones III was making the castle look more medieval. It is made of local stone and covered in plaster. It is considered a very important historical building.
 | Misty Copeland |
 | Raven Wilkinson |
 | Debra Austin |
 | Aesha Ash |



