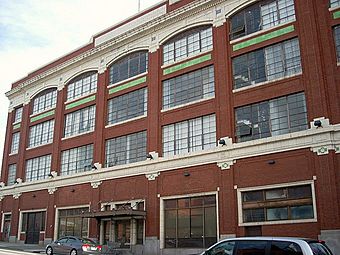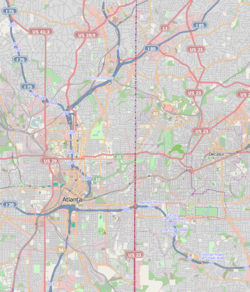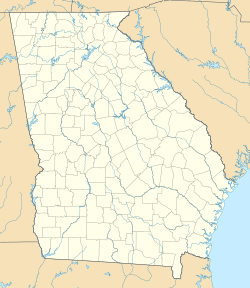Ford Motor Company Assembly Plant (Atlanta) facts for kids
Quick facts for kids |
|
 |
|
| Location | Atlanta, Georgia |
|---|---|
| Built | 1914 |
| Architect | John Graham |
| NRHP reference No. | 84001080 |
| Added to NRHP | May 10, 1984 |
The Ford Motor Company Assembly Plant is a historic building in Atlanta, Georgia. It is located on Ponce de Leon Avenue in the Poncey-Highland neighborhood. From 1915 to 1942, this building was very important for the Ford Motor Company. It served as the main office for Ford's operations in the southeastern US.
Ford chose Atlanta because their car sales were very good there. They also wanted to build cars closer to where they were sold. So, Ford created this large facility. It was used for putting cars together, selling them, fixing them, and managing the business. At its busiest, the plant sold about 22,000 vehicles each year!
Contents
What Cars Were Built Here?
This plant was famous for building some of Ford's most popular cars. Workers here assembled the Model T, which was one of the first cars many families could afford. Later, they built the Model A. They also produced the Ford V-8, known for its powerful engine. Car production continued until 1942.
A New Purpose During Wartime
In 1942, the Ford Motor Company sold this plant. It was bought by the War Department. During World War II, the building was used for important military purposes. It became a storage place for supplies and offices for war administration. Ford opened a new car plant in Hapeville, a suburb of Atlanta, to continue making vehicles.
The Building's Design and Architect
The Ford Assembly Plant is a very large building. It measures about 150,000 square feet (about 14,000 square meters). It was designed by John Graham, who was Ford's own architect. The building had an office section at the front. Behind that, there was a multi-story factory area. This was where cars were put together.
From Factory to Modern Homes
After the war, the building was eventually sold for development in 1979. Today, it has a new life! It is now known as Ford Factory Square or the Ford Factory Lofts. The old factory has been changed into apartments and shops. This process is called adaptive reuse. It means taking an old building and giving it a new purpose. Bradfield Associates were the architects who helped transform the building.
Photo gallery
-
A close-up view of the back of the plant. You can see Ponce City Market (which used to be the Sears building) in the background.
-
The east side of the Ford Factory Lofts, seen from the BeltLine trail in 2012.
 | Madam C. J. Walker |
 | Janet Emerson Bashen |
 | Annie Turnbo Malone |
 | Maggie L. Walker |











