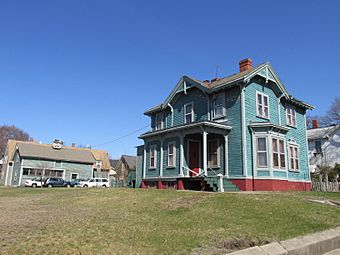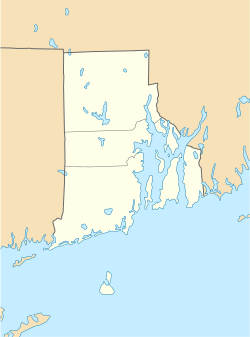Foster–Payne House facts for kids
Quick facts for kids |
|
|
Foster–Payne House
|
|

Foster–Payne House
|
|
| Location | 25 Belmont Street, Pawtucket, Rhode Island |
|---|---|
| Built | 1878 |
| MPS | Pawtucket MRA |
| NRHP reference No. | 83003823 |
| Added to NRHP | November 18, 1983 |
The Foster–Payne House is a historic home located at 25 Belmont Street in Pawtucket, Rhode Island. It was built in 1878. This two-story house has a unique look with many gables (the triangular parts of a roof). It is known for its wooden siding, called clapboard, and its beautiful wooden decorations on the outside. Inside, it has very fancy rooms called parlors. The property also includes a matching building for carriages, which has a pointed roof and a small tower called a cupola.
The house was first built for Theodore Waters Foster. Later, in 1882, it was sold to George W. Payne. The Foster–Payne House is important because it is a great example of a well-designed and well-kept suburban home from the late 1800s. It was added to the National Register of Historic Places in 1983.
History of the House
This house was built in 1878 for Theodore Waters Foster. He was born in 1847. Theodore grew up in Pawtucket. In 1863, he joined the Rhode Island Cavalry. He fought in the American Civil War as part of the Red River Campaign.
After the war, Theodore started a jewelry-making business. In 1873, he teamed up with Walter E. White and Samuel H. Baily. Their company was called White, Foster & Company. In 1878, Mr. White retired. The company then became Foster & Bailey.
Around this time, Theodore Foster built this house. He lived here for four years. He would travel from his home to his business in Providence, Rhode Island. Theodore's jewelry business was very successful. His son, Theodore Clyde Foster, took over the business when his father passed away in 1928. In 1882, Theodore Foster sold the house to George W. Payne. Mr. Payne owned his own company, G. W. Payne & Company.
House Design and Features
The Foster–Payne House was built in 1878. It is a two-story home. It has a roof with several low-pitched gables. On the western side, there is an open porch. A kitchen area extends from the back of the house. There is also a bay window that sticks out from the front of the house.
The house is special because of its wooden siding. It also has decorative wooden trim under the roof peaks. The window frames and porch supports have fancy wooden details. The house uses three different types of windows. Some are single windows, some are paired, and they have either one pane of glass over one pane, or two panes over two panes.
When you enter the house from the western porch, you step into a small entrance area. This leads to the main staircase. The staircase gently curves. It has turned balusters (the small posts that support the handrail) and a curving handrail. The rooms on the first floor are arranged in an "L" shape. The kitchen is in the northern part of the house. One room inside has a special ceiling made of pressed tin. The second floor was not described in the old records.
The rooms show many details from the late Victorian period. The front parlor (a formal living room) has a fireplace mantel made of carved marble. It also has a decorative design in the center of the ceiling. The ceiling itself is painted with scroll-work. The back parlor has a fireplace mantel made to look like marble. Above it is a mirror in a fancy frame. At the back of the property, there is a two-story wooden carriagehouse. It has a Victorian-style cupola (a small dome or tower on the roof). A picture from 2013 shows that the cupola has been damaged.
Why This House is Important
The Foster–Payne House is important for its architecture. It is a very well-designed and well-kept suburban home from the late 1800s. It still has excellent details inside. It also has its original matching carriagehouse.
The area where the house is located used to be a neighborhood for wealthy families. However, since the late 1800s, more businesses and factories have moved into the area. The Foster–Payne House was added to the National Register of Historic Places in 1983. This means it is recognized as a significant historic place.
 | Jewel Prestage |
 | Ella Baker |
 | Fannie Lou Hamer |



