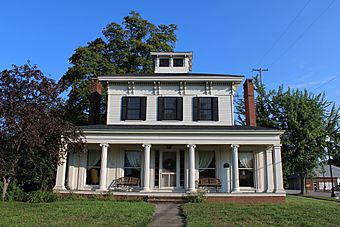Fountain–Bessac House facts for kids
|
Fountain–Bessac House
|
|

Fountain–Bessac House
|
|
| Location | 102 W. Main St., Manchester, Michigan |
|---|---|
| Area | less than one acre |
| Built | 1842 |
| Built by | William S. Carr |
| Architectural style | Greek Revival, Italian Villa |
| NRHP reference No. | 88001833 |
Quick facts for kids Significant dates |
|
| Added to NRHP | September 29, 1988 |
The Fountain–Bessac House is a special old house in Manchester, Michigan. It's also known as the Fountain-Haeussler House. This house is important because of its history and unique design. It was recognized as a Michigan State Historic Site in 1986. Later, it was added to the National Register of Historic Places in 1988. This means it's a building worth protecting for future generations.
Contents
History of the Fountain–Bessac House
Building the House
In 1842, a man named Jacob Fountain owned a flour mill. He hired a local builder, William S. Carr, to construct the first floor of this house. Jacob Fountain wanted his house to be even grander than his neighbor's home.
New Owners and Additions
In 1850, Jacob Fountain moved to an even fancier house. He sold this house to Dr. William Bessec. In 1853, Dr. Bessec added a second story to the building. The Bessec family then lived on the new second floor. Dr. Bessec used the first floor for his medical office.
Dr. Bessec passed away in 1885. The house then went to his daughter, Mary, and her husband, George Haeussler. George was a pharmacist. They lived in the house for many years. After they both passed away, their son, Raynor Haeussler, became the owner.
Renovations and Modern Updates
By 1947, the house had been empty or rented out for a while. Raynor Haeussler sold it to Mary and Tom Walton, who were potato farmers. In 1949-1950, the Waltons decided to update the house. They hired Emil Lorch, a famous architect from the University of Michigan. He helped them renovate the building. They also added a garage and a covered walkway to the back of the house. The Waltons sold the house to Katherine McKibben in 1990.
Design of the Fountain–Bessac House
The Fountain–Bessac House is a two-story building made of wood. You can clearly see that it was built in two main stages.
First Floor Design
The first floor was built in 1842. It has a Greek Revival style. This means it looks a bit like an ancient Greek temple. It has five sections on the front. There's also a portico, which is like a porch with columns, that goes across the whole front of the house. The roof of the first floor is shaped like a pyramid.
Second Floor and Cupola
The second story was added later. It is set back a bit from the first floor. This part of the house is designed in an Italian Villa style. It has a smaller front with three sections. The second floor also has a pyramid-shaped roof. On top of this roof is a small, decorative tower called a cupola.
Unique "Wedding Cake" Look
Because of how the first floor, second floor, and cupola are stacked, the house looks a bit like a "wedding cake." It's a very unique and interesting design! A more modern garage and breezeway are attached to the back of the house.
 | Chris Smalls |
 | Fred Hampton |
 | Ralph Abernathy |



