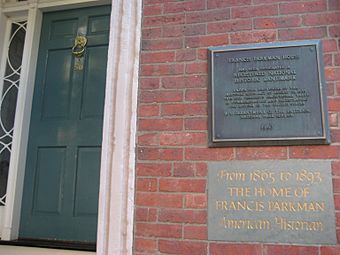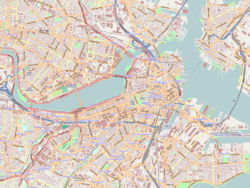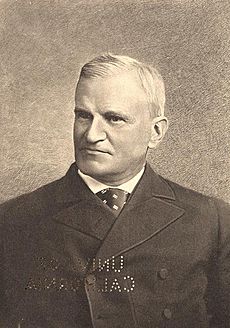Francis Parkman House facts for kids
|
Francis Parkman House
|
|
|
U.S. National Historic Landmark District
Contributing Property |
|
 |
|
| Location | Boston, Massachusetts |
|---|---|
| Area | less than one acre |
| Built | 1824 |
| Architect | Cornelius Coolidge |
| Part of | Beacon Hill Historic District (ID66000130) |
| NRHP reference No. | 66000782 |
Quick facts for kids Significant dates |
|
| Added to NRHP | October 15, 1966 |
| Designated NHL | December 29, 1962 |
| Designated NHLDCP | October 15, 1966 |
The Francis Parkman House is a very important historical building located at 50 Chestnut Street. You can find it on Beacon Hill in Boston, Massachusetts. This house was likely designed by Cornelius Coolidge and built in 1824. It's one of many beautiful brick townhouses in the area.
What makes this house special is that the famous historian and plant expert Francis Parkman (1823–1893) lived here. He owned and lived in the house from 1865 until he passed away. While living here, Parkman wrote a big part of his most famous work, France and England in North America. This huge book tells the story of the fight between France and England for control of North America in the 1600s and 1700s.
Contents
About the Parkman House
The Francis Parkman House is on Chestnut Street, a quiet street for homes. This street runs next to Beacon Street, which is west of the Massachusetts State House. Chestnut Street was created in the early 1800s. It was a place where architect Cornelius Coolidge designed and built many townhouses. The Parkman House was built in 1824 by John Hubbard, who often worked with Coolidge.
House Design and Features
This house is a three-story building made of brick. It sits on the south side of Chestnut Street. The property also includes a small garden in the back that reaches Branch Street. The house is part of a group of buildings that have flat fronts and stone decorations.
The front of the house has two sections, called bays. The left section is narrower than the right. The main entrance is in the left section on the first floor. It is set back under a round arch made of stone on the outside and wood on the inside. The doorway has narrow windows on the sides and a fan-shaped window above it. The windows above the door are classic six-over-six sash windows.
On the right side of the house, the windows on the first two floors are also six-over-six sash windows. These are flanked by smaller two-over-two windows and have wide shutters. The windows on each floor are a little shorter than the ones below them. The third-floor window on the right side does not have any smaller windows next to it.
Inside the House
Inside the house, the staircase is on the left side. Each floor has three rooms. The kitchen was originally in the basement. In 1956, the building was changed into four apartments. However, many of the original wooden and plaster decorations inside the house were kept.
The Francis Parkman House was named a National Historic Landmark in 1962. It was also added to the National Register of Historic Places in 1966. It's important not to confuse this house with the George Francis Parkman Mansion at 33 Beacon Street. That mansion is owned by the city and was also designed by Cornelius Coolidge.
Who Was Francis Parkman?
Francis Parkman (1823–1893) was born in Boston. He went to Harvard University where he studied history with a professor named Jared Sparks. When Parkman bought this house in 1853, he had already published the first part of his huge work, France and England in North America.
This book was about the big conflict between Great Britain and France for control of North America. It made Parkman famous as a talented writer and a leading historian in the late 1800s. Parkman faced many health problems. Because of this, he stopped working on his history books for a while. During this time, he became an expert in horticulture, which is the science of growing plants. He even taught at Harvard and was president of the Massachusetts Horticultural Society.
Eventually, Parkman went back to his historical writing. He worked in a study at the front of the third floor of this very townhouse.
 | Tommie Smith |
 | Simone Manuel |
 | Shani Davis |
 | Simone Biles |
 | Alice Coachman |





