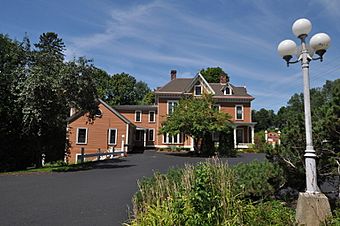Franklin Fairbanks House facts for kids
Quick facts for kids |
|
|
Franklin Fairbanks House
|
|
 |
|
| Location | 357 Western Ave., St. Johnsbury, Vermont |
|---|---|
| Area | 1.5 acres (0.61 ha) |
| Built | 1860 |
| Architectural style | Italian Villa |
| NRHP reference No. | 80000329 |
| Added to NRHP | September 27, 1980 |
The Franklin Fairbanks House is a special old building in St. Johnsbury, Vermont. It was built way back in 1860 for a very important person named Franklin Fairbanks. He was a successful businessman and also helped his community a lot. This house is a great example of a building style called Italianate architecture. It was added to the National Register of Historic Places in 1980, which means it's an important historical site. Today, the house is used for offices.
Contents
The Story of the Franklin Fairbanks House
The Franklin Fairbanks House is located in St. Johnsbury, Vermont. You can find it on Western Avenue, which is also United States Route 2. It sits between the Fairbanks Inn and the St. Johnsbury School. This house is a big, two-and-a-half-story building. It is made of wood and has a brick foundation.
What Makes the House Special?
The house has a unique T-shape. It has parts that stick out on both sides. The front of the house faces east. It shows off a fancy style called Italianate architecture. This style includes cool details like roof dormers with decorative tops. It also has a special trim under the roof called a bracketed cornice. You can also see windows that stick out, called polygonal window bays. There's a porch with posts that have flattened edges. A building for carriages is attached to the back.
Who Was Franklin Fairbanks?
The house was built in 1860 for Franklin Fairbanks. At that time, he was a main leader in the E. & T. Fairbanks Scale Company. Their factory was located near the house, by the Passumpsic River. Franklin Fairbanks is remembered for being very generous to his community. He helped start the famous Fairbanks Museum. This museum is a wonderful place to learn about nature and science.
The House's Design and History
The design of the Franklin Fairbanks House came from a book. It was based on Plate 21 from Villas and Cottages. This design book was published by Calvert Vaux. The factory where Franklin Fairbanks worked was destroyed by a fire in 1972. Franklin Fairbanks lived in this house until 1872. Later, the house was changed to be used for professional offices. It still stands as a reminder of an important time in St. Johnsbury's history.



