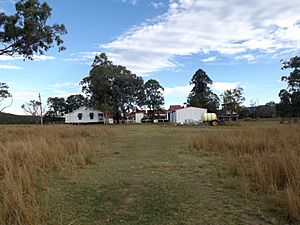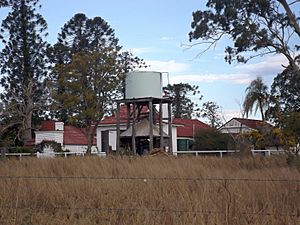Franklyn Vale Homestead facts for kids
Quick facts for kids Franklyn Vale Homestead |
|
|---|---|

Building in 2015
|
|
| Location | Franklin Vale Road, Mount Mort, City of Ipswich, Queensland, Australia |
| Architect | Addison & Corrie, Robin Dods |
| Official name: Franklyn Vale Homestead | |
| Type | state heritage (landscape, built) |
| Designated | 21 October 1992 |
| Reference no. | 600728 |
| Significant period | 1870s-1890s (historical) |
| Significant components | trees/plantings, garden/grounds, out building/s, tennis court, tank stand, meat house, shed/s, residential accommodation - main house, kitchen/kitchen house, school/school room |
| Lua error in Module:Location_map at line 420: attempt to index field 'wikibase' (a nil value). | |
Franklyn Vale Homestead is a special old house located on Franklin Vale Road in Mount Mort, Australia. It was built in the early 1870s. This homestead is considered an important historical site in Queensland. It was added to the Queensland Heritage Register on 21 October 1992.
Contents
The Story of Franklyn Vale Homestead
The Franklyn Vale Homestead you see today was built in the early 1870s. It was made for Mr. and Mrs. Edward Crace. Mrs. Crace was the daughter of Henry Mort, who owned the property. Before this house, there was an older, simpler house built in 1849. That older house was later used as stables until it was taken down around 1949.
Early Days of the Property
Franklyn Vale Station was once part of a much larger area called Laidley Plains. This huge area, about 60,000 hectares (that's about 148,000 acres!), was first used for sheep farming in 1843. It was taken over by a farmer from New South Wales named J.P. Robinson. The area was named Franklin Valley after Sir John Franklin, who was a leader in Van Diemen's Land (now Tasmania).
In 1849, the property and its 13,000 sheep were bought by a Sydney businessman named Thomas Sutcliffe Mort. His brother, Henry Jonathan Mort, then came to manage the Laidley Plains property. In the early 1850s, Henry started changing the property from a sheep farm to a cattle station.
Changes in Ownership and Size
By 1852, Henry Mort and his brother-in-law, James Laidley, owned the property together. Henry managed the Franklyn Vale part, and James managed the rest. This partnership ended in 1869. By then, the government had taken back some of the land. This reduced Franklyn Vale to about 4,000 hectares (about 9,800 acres) that the family owned outright.
Henry Mort moved his family to Sydney in 1855. He joined his brother in a company called Mort & Co. Even though he lived in Sydney, he still cared a lot about Queensland. He even represented the West Moreton area in the New South Wales government before Queensland became its own state.
From 1871 to 1876, Edward Kendall Crace, Henry's son-in-law, lived at Franklyn Vale. He was the managing partner. The Mort family believes the current homestead was built especially for Mrs. Crace during this time. More land, about 48,000 acres, was taken from the Franklyn Vale property in 1877. This land was then offered for other people to settle on.
The Mort Family's Legacy
By 1891, Franklyn Vale was owned by Henry Mort and his sons, Charles Franklyn and Arthur Edward Lisle. Charles had worked at Franklyn Vale since about 1872. In the 1890s, he helped grow the dairy industry in the area. He even started a creamery and butter factory around 1893.
Arthur took over managing Franklyn Vale in 1891, and it eventually became his home. He bought his brother's share of the property. After his father died in 1900, Arthur became the sole owner. He raised Hereford cattle and dairy cows at Franklyn Vale. He also used the property to fatten cattle from his other two cattle properties in Queensland.
In late 1900, well-known Brisbane architects Addison & Corrie were hired to design a school room and a guest wing for the homestead. They also made some smaller changes. It's thought that the original wooden shingle roof was replaced with the current metal roof at this time. The kitchen was also made bigger. Mr. and Mrs. Arthur Mort also improved the garden. They are believed to have asked architect Robin Smith Dods to design the summerhouse. The homestead is still owned by their family today.
What Franklyn Vale Homestead Looks Like
Franklyn Vale Homestead is a single-story building made of weatherboard (wooden planks). It has a kitchen wing and a servants' wing that create a northern courtyard (an open area surrounded by buildings). The house sits on top of a small hill. It has beautiful old formal gardens and large, old trees, including two rows of bunya trees on the east and west sides. There is also a tennis court to the south of the house.
Building Features
The main part of the house has two corrugated iron (metal) hipped roofs (roofs that slope down on all sides). There is a central box gutter (a hidden gutter) between them. Verandahs (covered porches) with skillion roofs (single-sloping roofs) surround this section. The two wings have corrugated iron broken hipped roofs with verandahs facing the courtyard.
A schoolroom, also made of chamferboard (wooden planks with angled edges), has a corrugated iron gambrel roof (a roof with two slopes on each side). This room is attached to the north end of the servants' wing. A bedroom wing, also made of chamferboard, has a corrugated iron gable roof (a roof with two sloping sides that form a triangle at the ends). This wing is attached to the southeast corner of the main house. The whole building stands on timber stumps. In the middle of the courtyard, there's a windmill pump and an arched entrance gate.
The verandahs around the house have timber lattice balustrades (decorative railings) and boarded ceilings. You can see old timber shingles (wooden roof tiles) under the metal roofs of the courtyard verandahs. Lattice panels also cover the kitchen verandah. French doors with fanlights (small windows above the doors) open onto the verandahs. The bedroom wing has panelled timber doors. The bedroom wing and schoolroom have tall sash windows (windows that slide up and down) with timber-framed gauze shutters. The schoolroom also has a boarded chimney.
Inside, the walls are painted horizontal timber boards. The fanlights, doors, architraves (frames around doors and windows), skirting boards (boards along the bottom of walls), and picture rails (strips of wood for hanging pictures) are all stained timber. The lounge room has a bay with French doors. Fireplaces have timber surrounds. The ceilings are made of boards, some with decorative roses. The floors are carpeted.
The kitchen has exposed roof framing, and you can see timber shingles under the metal roof. It has a central brick double fireplace. The walls are single-skin (meaning you can see the timber frame on the inside). The servants' wing is also single-skin. It has window hoods on the west side and a large shower head that used to release tank water when a cord was pulled. The schoolhouse has a high boarded ceiling with angled corners and a decorative fretwork rose. The large fireplace has a timber surround and holds a stove.
Other Buildings and Grounds
To the northwest, there is a weatherboard meathouse. It has a corrugated iron pyramid roof with a ventilator (a device for air circulation). Inside, it has a separate timber frame and gauze structure with meat hooks and a concrete floor.
Near the tennis court, to the southwest, there is a stained timber post-and-beam summerhouse. It has a corrugated iron pyramid roof and a ventilator. It has a boarded ceiling and single-skin vertically jointed boards. It has fixed glass windows at the back and a solid balustrade with timber gates at the front.
To the north, there is a slab timber shed with a shingle gabled roof. It has lean-to additions on the north and east sides. The shed is made of timber posts with horizontal timber slabs fitted into grooves. A tankstand (a stand for a water tank) is at the western end, with a small structure underneath it.
The property also includes a small weatherboard cottage to the northwest. It sits on timber stumps and has a corrugated iron gabled roof and a front verandah. There is also a timber garden shed with a corrugated iron gabled roof and a solid timber balustrade.
It's important to know that the furniture inside the homestead is not part of its historical significance.
Why Franklyn Vale Homestead is Important
Franklyn Vale Homestead was listed on the Queensland Heritage Register on 21 October 1992. This means it's recognized as a very important historical place for several reasons:
- It shows how Queensland's history developed: The homestead, its other buildings, and grounds show how European settlement grew in the West Moreton area since the 1870s.
- It has rare features: The old slab shed from around the 1870s is a rare example of how buildings were made using "bush technology" in the 1800s. These building methods are not common anymore.
- It shows what a homestead complex looks like: The 1870s homestead, the slab building, the additions from the 1900s, the summerhouse, and the formal garden all work together. They show what a typical homestead complex in southeast Queensland looked like in the late 1800s and early 1900s.
- It is beautiful: The way the buildings are designed, their size, the materials used, and how they fit into the landscape with the gardens, make them very beautiful. People in the local community and those interested in old Queensland homesteads value this beauty.
- It is connected to important people: Franklyn Vale Homestead is strongly linked to the Mort family. They played a big part in developing the cattle and sheep farming industry in Queensland since 1849.
 | Bessie Coleman |
 | Spann Watson |
 | Jill E. Brown |
 | Sherman W. White |


