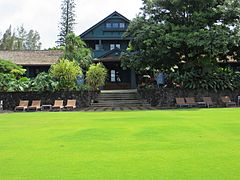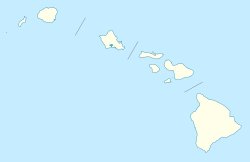Fred C. Baldwin Memorial Home facts for kids
Quick facts for kids |
|
|
Fred C. Baldwin Memorial Home
|
|

View from center lawn
|
|
| Location | 1813 Baldwin Ave. |
|---|---|
| Nearest city | Makawao, Hawaii |
| Architect | H. L. Kerr |
| NRHP reference No. | 11000437 |
| Added to NRHP | 1 December 2011 |
The Fred Baldwin Memorial Home is a historic building in Makawao, Hawaii, on the island of Maui. It was built in 1910 to provide a home for older Hawaiian and non-Hawaiian men. The home was named after Fred Baldwin, a son of Emily and Henry P. Baldwin, who were important figures in Hawaii. The building was designed by H. L. Kerr. In 2011, it was carefully restored and now serves as an educational retreat called Lumeria Maui. It was added to the National Register of Historic Places on December 1, 2011, recognizing its importance.
A Special Home's Story
The Fred Baldwin Memorial Home was built to honor Fred Chambers Baldwin. He was one of eight children of Emily and Henry P. Baldwin. Fred went to Yale University and then returned to Maui. He helped manage Ha‘ikū and Grove ranches. Sadly, Fred died at age 24 in New York after getting sick with appendicitis. Many people remembered him as a kind and popular person.
The home opened in 1911. Many of its first residents were veterans from World War I. They are buried in the nearby Makawao Cemetery. During World War II, the elderly residents moved to another location. The home was then used as a military hospital until the war ended.
For many years, from 1911 to 1958, the home was managed by Ethel Baldwin. She was Fred's brother's wife. Their daughter, Frances, also helped run the home.
After 1958, the buildings were used as dorms for Maunaolu Seminary. Later, Maui Land & Pineapple Company owned the property. They used it to house summer workers from 1982 until the 1990s. After that, the buildings were empty for a while. In 2009, SoulSpace Ranch bought the property and began its renovation.
Building Style
From 1910 to 1911, construction crews built the original five buildings. They are arranged in a U-shape around a central lawn and garden. The buildings are made of wood. Their style is mostly American Craftsman. This style often features natural materials and simple designs. However, the buildings also have some Neo-classical and Japanese details. Even though the buildings were unused for some time, the renovation in 2010-2011 helped save much of their original structure and details.
-
NRHP plaque
 | Audre Lorde |
 | John Berry Meachum |
 | Ferdinand Lee Barnett |









