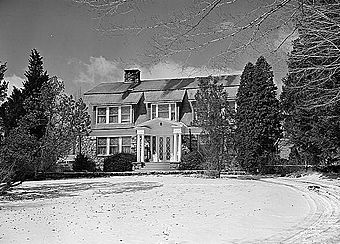Frederic Remington House facts for kids
|
Frederic Remington House
|
|

Frederick Remington House
|
|
| Location | 36 Oak Knoll Road, Ridgefield, Connecticut |
|---|---|
| Area | 45 acres (18 ha) |
| Built | 1909 |
| Architect | Frederic Remington |
| NRHP reference No. | 66000880 |
Quick facts for kids Significant dates |
|
| Added to NRHP | October 15, 1966 |
| Designated NHL | December 21, 1965 |
The Frederic Remington House is a historic home located at 36 Oak Knoll Road in Ridgefield, Connecticut. It is a National Historic Landmark, which means it's a very important place in American history. This house was the home of the famous painter and sculptor Frederic Remington (1861–1909). He lived here during the last few months of his life.
Remington and his wife helped design this unique house. It has a special roof called a gambrel roof. The house is built with fieldstone and shingles. Some of Remington's best artworks were created here. These include his sculpture "The Stampede" and the painting "The Love Call." The house was officially named a National Historic Landmark in 1965.
Contents
Who Was Frederic Remington?
Frederic Remington (1861-1909) was a very famous American artist. He lived for many years in New Rochelle, New York. Remington worked as an illustrator, sculptor, and writer. He created many iconic pieces of American art. His work is especially known for showing scenes from the American West.
Remington's art often featured cowboys, Native Americans, and horses. He captured the spirit of the frontier. He created over 2,700 artworks in his lifetime. Many of these were printed in popular magazines and newspapers. He also wrote eight books and illustrated 142 others.
Remington's Ridgefield Home
In early 1909, Frederic Remington and his wife, Missy, bought a large piece of land. It was about 45 acres in Ridgefield, Connecticut. They then started building their new home and an art studio. Remington kept working on his art while the house was being built. He created several important pieces during this time.
Remington had big plans for his life in Ridgefield. Sadly, he passed away just a few months after the house was finished. He was only 48 years old.
What Does the House Look Like?
The main house is a two-and-a-half-story building. It has a wood frame and a unique gambrel roof. The front of the house is made of stone. The sides and back are covered with clapboard siding.
The front of the house has three large dormer windows. These windows have a shed-style roof. The main entrance is in the middle. It has a porch with columns. On each side of the entrance, there are groups of three windows.
Inside, the house has a central hallway. Remington's art studio was in the back left part of the house. It was a room with a very high ceiling. It also had large windows that looked out onto the backyard. A big stone chimney was also part of the studio. When Remington lived there, the room was filled with items from the American West.
Other Buildings on the Property
Besides the main house, there are other buildings on the property. The Remingtons also designed and built these. They include a barn for cows and a chicken coop. There is also a shed.
The property also has a small house for a caretaker. There is also a carriage house. This building, where horse-drawn carriages were once kept, has been changed to be used as a home today.
 | Mary Eliza Mahoney |
 | Susie King Taylor |
 | Ida Gray |
 | Eliza Ann Grier |



