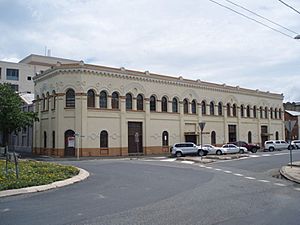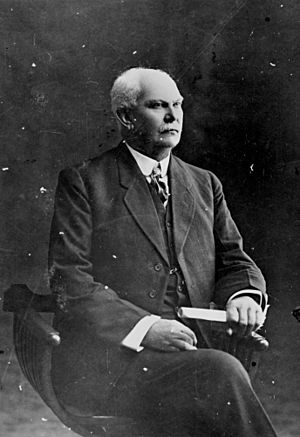GS Curtis Stores facts for kids
Quick facts for kids GS Curtis Stores |
|
|---|---|

GS Curtis Stores, 2009
|
|
| Location | Bolsover Street, Rockhampton City, Rockhampton, Rockhampton Region, Queensland, Australia |
| Design period | 1870s - 1890s (late 19th century) |
| Built | 1882 - 1883 |
| Architect | John William Wilson |
| Official name: AMV Warehouse, GS Curtis Stores | |
| Type | state heritage (built) |
| Designated | 21 October 1992 |
| Reference no. | 600787 |
| Significant period | 1880s (fabric) 1883-ongoing (historical use) |
| Significant components | hoist |
| Builders | P Waters & Sons |
| Lua error in Module:Location_map at line 420: attempt to index field 'wikibase' (a nil value). | |
The GS Curtis Stores is a special old building in Rockhampton City, Queensland, Australia. It's a heritage-listed warehouse, which means it's an important historical place. The building was designed by an architect named John William Wilson. It was built between 1882 and 1883 by a company called P Waters & Sons. This building is also known as the AMV Warehouse. It was added to the Queensland Heritage Register on October 21, 1992, because of its historical value.
History of the Warehouse
This strong brick warehouse was built in 1883 for a man named George Silas Curtis. He was an auctioneer, which means he sold things at public sales. He was also a Member of Parliament for Rockhampton. This warehouse was used to store goods that were brought in from other places.
The architect, John William Wilson, designed it. It's located in an area where many other old warehouses were built in the 1800s. These warehouses were important for trade because they were close to the river wharves.
George Silas Curtis: A Key Figure
George Silas Curtis first came to Rockhampton in 1863. He returned in 1866 and started working for an auctioneering company. By 1872, he owned the company. He became a very important person in Rockhampton. He owned land and was involved in real estate.
Curtis worked hard to get railway lines extended and to create a deep-water port for Rockhampton. From 1889, he was a main supporter of the idea for Central Queensland to become a separate state. He was the chairman of the Central Queensland Territorial Separation League.
Building During a Boom Time
In late 1882, George Silas Curtis asked John Wilson to design this warehouse. Rockhampton was a very busy port city at this time. It served a huge area of farms, ranches, and mining lands. The city was experiencing a boom, especially because gold mining started at Mount Morgan in 1882.
Rockhampton was the main business hub for Central Queensland. This made it a great place for merchants like Curtis to run their businesses.
Design and Construction
Curtis originally wanted a single-story warehouse. He planned for it to have strong foundations so a second floor could be added later. But John Wilson convinced him to build a two-story building right away.
Wilson wanted to create a building that would be very spacious. He also wanted it to look different from other buildings in the town. He aimed for it to be reasonably priced too. P Waters & Sons started building the warehouse in August 1882. They finished it in early 1883.
The warehouse was described as "substantial & roomy." It was the only building of its size in Rockhampton. People saw its construction as a sign of progress for the city. It also fit with the hopeful feeling that Rockhampton might become the capital of a new, separate state.
Features of the Original Building
When it was built, the warehouse faced Bolsover Street, East Lane, and Derby Street. Its walls were covered with a special finish that looked like local stone. The Derby Street side had four double-sliding doors on the ground floor. Above these were arched windows with iron bars inside for protection.
The upper floor had 23 arched windows. The top part of these windows could open. At each end of the warehouse, there was a special corner entrance. These entrances had "G.S. Curtis, 1870" written on them. The words "G.S Curtis Consignment Stores" were also carved into the building.
Two staircases led to the second floor. They were enclosed and separate from the ground floor. The ground floor was an open space with eight iron pillars supporting the timber first floor. The upper floor was also open. It had one opening for loading goods, which faced East Lane. The roof had five skylights.
The building was designed so that the ground floor facing Derby Street could be turned into nine shops. This would involve removing the brickwork between the pillars. However, there is no sign that this ever happened.
Later Ownership Changes
George Silas Curtis faced financial difficulties in November 1898. The property was then transferred to a trustee named Thomas Skarrat Hall in December 1898. After Hall passed away in June 1903, the building was transferred to other trustees. In 1918, a company called Denham Bros of Rockhampton bought the stores. The current owners purchased the building in 1973.
What the Warehouse Looks Like
The former GS Curtis Stores is a long, narrow, two-story building. It has a hipped gable roof hidden behind a decorative wall called a parapet. It faces Derby Street and is located between Bolsover Street and East Lane. This building is on the western edge of the old warehouse area near the Rockhampton wharves.
Outside Features
The building has angled entrance areas at both street corners. The Derby Street side has nine sections, marked by flat columns called pilasters. The first floor has a continuous row of arched windows with louvred glass. These windows are separated by pilasters and have decorative frames. The windows are arranged in a pattern of wider sections (with three arched windows) and narrower sections (with two arched windows).
The top of the building has a parapet with decorative stone work. The ground floor has a single arched window in the middle of each wide section. There are also tall loading doors in each narrow section. These doors have a roller door at the bottom and timber louvres and fixed glass above.
The angled corner entrances have similar details. They have double timber doors with an arched fanlight on the ground floor. The first floor has an arched window with louvred glass.
The narrow Bolsover Street side also has similar details. It has an arched central section with two arched windows on the first floor. On the ground floor, there's an arched window in the middle. The way it's designed suggests the building could have been extended along Bolsover Street.
The East Lane side has similar parapet details. This side is made of painted brickwork. The ground floor has an opening with timber louvres and fixed glass. There are signs that an earlier loading door was filled in here. The first floor has a loading door, which is a roller door with timber louvres above.
Inside Features
Inside, the building has eight cast iron columns in the center. These columns support the timber first floor. The ground floor is mostly an open space with a concrete floor and painted brick walls. The back wall has window openings that have been filled in.
At the northeast end, there's a concrete mezzanine floor, which is a partial floor between two main floors. Below it are offices and storage rooms. A hoist (a machine for lifting things) is located nearby, and a steel staircase is in the northern corner. The first floor is also an open space.
Why It's a Heritage Site
The GS Curtis Stores was added to the Queensland Heritage Register on October 21, 1992. It met several important requirements to be listed as a heritage site.
Showing Queensland's History
This building shows how Rockhampton grew and developed in the late 1800s. It's the second oldest surviving warehouse in Rockhampton. It's part of an area of large warehouses near the river wharves. The warehouse shows how successful Rockhampton was. It was the main business center and port for central Queensland, especially during the gold mining boom at Mount Morgan from the 1880s.
Its Beautiful Design
The building is a two-story warehouse with a long, decorative side facing Derby Street. Its shape, materials, and unique details show a very creative design. People see it as a local landmark. It adds a lot to the look and feel of Rockhampton's streets and overall town view.
Important to the Community
The building is special to the people of Rockhampton. It's an important historical landmark that helps define the city's image.
Connected to Important People
The warehouse is strongly connected to the famous Rockhampton architect, John William Wilson. He worked for 35 years and helped shape the look of Rockhampton in the late 1800s.
It's also connected to George Silas Curtis. This building shows his business ventures, which were very important for Rockhampton's growth. Curtis was a key member of Rockhampton's early community. He strongly supported the movement for Central Queensland to become a separate state, which influenced the history of the city and the region.


