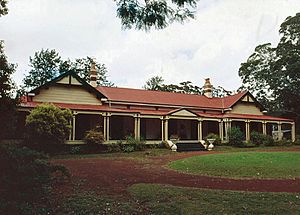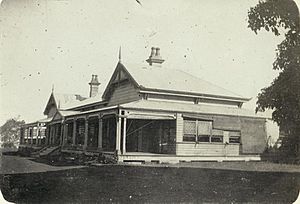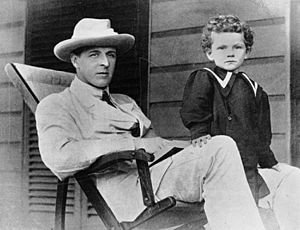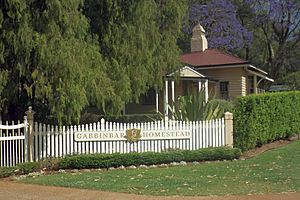Gabbinbar Homestead facts for kids
Quick facts for kids Gabbinbar Homestead |
|
|---|---|

Gabbinbar, 1997
|
|
| Location | 344-376 Ramsay Street, Middle Ridge, Toowoomba, Toowoomba Region, Queensland, Australia |
| Design period | 1870s - 1890s (late 19th century) |
| Built | 1876 |
| Built for | Reverend Dr William Lambie Nelson |
| Architect | Willoughby Powell |
| Official name: Gabbinbar | |
| Type | state heritage (built, landscape) |
| Designated | 21 October 1992 |
| Reference no. | 600840 |
| Significant period | 1870s-1930s (fabric) 1870s-1940s(historical) |
| Significant components | garden/grounds, garden - bed/s, cellar, kitchen/kitchen house, steps/stairway, residential accommodation - main house, fence/wall - perimeter, billiards room, gate - entrance, out building/s, trees/plantings, views from, carriage way/drive, gatehouse, ballroom, terracing |
| Builders | Richard Godsall |
| Lua error in Module:Location_map at line 420: attempt to index field 'wikibase' (a nil value). | |
Gabbinbar is a beautiful old house, also known as a villa, located at 344-376 Ramsay Street in Toowoomba, Queensland, Australia. It's a very special place because it is "heritage-listed," meaning it's protected for its historical importance. The house was designed by an architect named Willoughby Powell. It was built in 1876 by Richard Godsall for Reverend Dr. William Lambie Nelson.
Contents
A Look Back in Time
Gabbinbar Homestead is a large, single-story timber house. It was built in 1876 for Reverend William Lambie Nelson.
The Nelson Family's Home
Reverend Nelson came from Scotland and arrived in Australia in 1853. He was a Presbyterian minister, which is a type of Christian pastor. He first worked in Ipswich, Queensland. Later, he became involved in farming on the Moonie River.
Even though he bought the land for Gabbinbar in 1863, the official ownership transfer happened in 1870. The very first building on the property was a small red brick house. This brick house is still there today and is used as the kitchen.
In 1876, the main timber house was added to the property. Willoughby Powell, a Toowoomba architect, designed it. A local builder, Richard Godsall, constructed it. The house had a central entrance with large rooms on each side. French doors opened from all rooms onto wide verandahs, which are like covered porches. People in 1940 described it as a "long cream-walled house" with "wide-spreading verandahs."
Beautiful Gardens and Additions
The house is set in lovely gardens. You can enter through one of two tree-lined driveways. There's still a carriage loop in front of the house, where horse-drawn carriages would turn around. The gardens have rose beds and many old trees. These include jacarandas, palms, bunya pines, and a huge Moreton Bay fig tree.
In 1881, more changes were made to Gabbinbar. It's believed that a large ballroom and guest rooms were added to the southern side of the house. This ballroom was huge and was used for family weddings and Christmas parties. It also hosted many social events when the Governors of Queensland stayed there.
A Governor's Summer Retreat
Reverend Nelson passed away in 1887. His son, Hugh Nelson, then took over Gabbinbar. Sir Hugh Nelson was a very important person in Queensland politics. He managed many large farms and later became a Member of the Queensland Parliament. He even served as the Premier of Queensland, which is like the state's leader. During his time, Gabbinbar was a hub for many social gatherings.
Sir Hugh died in 1906, and the house went to his son, Duncan. However, Duncan didn't return to Gabbinbar for some years. Lady Nelson (Sir Hugh's wife) and her daughter Maud lived there instead.
From 1906 to 1909, Gabbinbar became the summer home for the Governor of Queensland, Lord Chelmsford, and his family. Toowoomba was known as a popular summer spot because of its cooler weather. Other Toowoomba houses, like Fernside and Harlaxton House, were also used as summer homes by governors.
The area around Gabbinbar was known for growing fruits like apples, pears, peaches, and strawberries. There was even a gatehouse where a couple lived. They would open the gates for visitors who rang a bell.
Changes Over Time
A building now called the "school house" was moved to the property in 1932. People think it might have been a church before. It was used as a billiards room, a place to play pool. It sits nicely in a wooded area near the main house.
In 1936, Duncan Nelson died, and his wife Colina stayed at Gabbinbar. During World War II, from May 1942 to July 1943, the Australian Army used the house. After the army left, the house was repaired to its original condition. Colina Nelson sold Gabbinbar in 1970 to Treveren and Joan Liesegang. At that time, the house didn't have electricity or proper plumbing. The Liesegangs updated these services and did many repairs. They also opened the property to the public for fundraising events.
In 1992, another building was moved to the property. This cottage used to belong to a famous naturalist named Mr. Pat Walker. He was known as the "spider man" because he studied spiders. He even collected funnel-web spiders from Gabbinbar for a laboratory that developed a vaccine.
When the property was sold again in 1995, it was empty and needed a lot of work.
Gabbinbar Today
Around the year 2000, Barry Bernoth bought Gabbinbar. He wanted to turn it into a wedding venue. It took some time to get permission from the Toowoomba City Council. After a lot of careful restoration work, weddings have been held at Gabbinbar since 2012.
What Does Gabbinbar Look Like?
Gabbinbar is set in a beautiful garden with several other important buildings.
Entrances and Outbuildings
There are two driveways to access the house. The first one has a small building called the gatehouse at its entrance. This gatehouse is made of timber and has a corrugated iron roof. It's surrounded by old trees and bamboo.
The second driveway leads to the back of the main house. Along this driveway, you'll see a small cottage. This cottage is a typical old timber house from the late 1800s. A sign says it was the home of Gerald Walker, the "spider man." The inside of this house is unpainted.
On the other side of the driveway, closer to the main house, is the building known as the billiards room or schoolhouse. It's made of timber and has a corrugated iron roof. It has a decorative front and windows on all sides. Inside, the walls are made of unpainted timber boards, and there's a brick fireplace.
The two driveways meet in front of the main house, forming a loop for carriages. Near the billiards room, there's a giant fig tree. A fence runs in front of the house with an old gate. Beyond this, there's a pagoda and another small building.
The Main House and Gardens
The main house is surrounded by old trees like jacarandas, bunya pines, palms, and figs. In the middle of the carriage loop, there's a circular grassy area with a rose bush. There's also a circular rose garden nearby. On one side of the house, there's a grassy area with new plants and large pine trees. These trees stand next to a set of stone steps.
The main house faces north. It has a long, low-set front section. The original kitchen and other additions extend from the back, making the house look like a "U" shape. The front part of the house used to have open verandahs all around. Many of these have now been enclosed, but you can still see where they were.
You enter the house through wide steps in the center of the front verandah. The verandah roof is separate from the main roof. It's held up by double posts. Brick chimneys are at each end of the main roof. A small triangular decoration is above the entrance steps.
The main entrance door is made of cedar wood and has glass panels on the sides and top. Inside, you enter a small hall. Cedar doors open into large rooms on either side. A long hallway runs through the house, leading to more large rooms. All these rooms have fancy timber decorations on the ceilings and beautiful fireplaces made of marble or timber. French doors in these rooms open to the front verandah or to enclosed side verandahs. These side verandahs have special leadlight windows that can pivot open.
Behind the southern end of the house is a very large ballroom. It has a decorative plaster ceiling and tall windows that you can walk through. These windows open onto a grassy area on one side and an enclosed verandah on the other. A hallway runs along the ballroom, leading to three more rooms. The largest of these has a bay window, which is a window that sticks out from the wall. These three rooms also have French doors that open onto a simple verandah. There's a bathroom at the end of this verandah.
The oldest part of the house is the kitchen wing at the back, which is made of red bricks. The back verandah is partly enclosed and now serves as a laundry room. Fireplaces and old brick ovens are still there. This kitchen area connects to the main house through enclosed verandahs. You can still see an old verandah post and a series of bells that would have been used to call servants.
Why is Gabbinbar Important?
Gabbinbar was added to the Queensland Heritage Register on 21 October 1992. This means it's recognized as a place of special historical value.
Showing Queensland's Past
Gabbinbar helps us understand how Queensland's history unfolded. It shows how wealthy families built large homes in the Darling Downs area. These homes were often used as summer getaways by the Governors of Queensland. It also shows how the Darling Downs grew from a quiet farming area into a prosperous region.
Learning from the Past
Because Gabbinbar is so old and still mostly in its original state, it can teach us more about Queensland's history. Experts can do more research and archaeological digs to find out even more about the site.
A Great Example of its Kind
Gabbinbar is a perfect example of a grand old house from its time. It has large rooms for entertaining guests, many other buildings on the property, and was built with expensive materials and fancy designs.
Beautiful and Significant
The house is very beautiful because of its location in a picturesque, semi-rural setting. The main house itself is very well-designed, with high-quality materials and detailed finishes inside and out. The other buildings on the property are also beautiful and add to the overall charm of the place.
Special Connections
Gabbinbar has a special connection to the Toowoomba community. It's a well-known old home and was a summer retreat for Queensland's Governors. It also has a strong link to the 2/1st Corps Field Survey Company of the Australian Army. This group used the house as a base during World War II and even held a reunion there recently.
Important People and Groups
The main part of Gabbinbar was built for Reverend William Lambie Nelson in 1876. He was important in starting a Presbyterian Church in Toowoomba. He also owned large farms and bought the land for Gabbinbar in the 1860s.
The house is also linked to Willoughby Powell and Richard Godsall, who were the architect and builder of the 1876 section. James Marks designed the southern extension. Gabbinbar is strongly connected to the Nelson family, who were important in Presbyterian church history and politics. Their family lived at Gabbinbar until 1970. It also has a special connection to Lord Chelmsford, the Governor of Queensland, who used it as his summer home from 1906 to 1909.
 | Selma Burke |
 | Pauline Powell Burns |
 | Frederick J. Brown |
 | Robert Blackburn |




