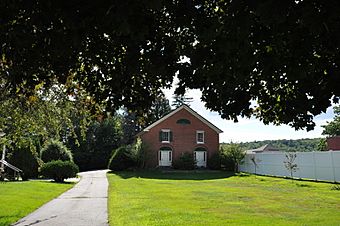Garage at 219 Main Street facts for kids
|
Free Will Baptist Meetinghouse
|
|
|
U.S. Historic district
Contributing property |
|
 |
|
| Location | 219 Main St., Farmington, Maine |
|---|---|
| Area | 1 acre (0.40 ha) |
| Built | 1835 |
| Architectural style | Federal |
| Part of | Farmington Historic District (ID94001551) |
| NRHP reference No. | 73000264 |
Quick facts for kids Significant dates |
|
| Added to NRHP | August 28, 1973 |
| Designated CP | January 20, 1995 |
In Farmington, Maine, there is a historic brick building at 219 Main Street that looks like a garage. But this building has a long and interesting story. It was originally built in 1835 as the Free Will Baptist Meetinghouse, which is another name for a church.
This building is special because not many brick churches were built in the 1800s. Its history shows how people in Maine found clever new ways to use old buildings. Because of its importance, it was added to the National Register of Historic Places in 1973. This is a list of places in the United States that are worth protecting.
Contents
A Building with Many Lives
This historic building has changed a lot over the years. It started as a place of worship and has since been used for many different things, showing how a community can adapt its structures over time.
What Does It Look Like?
The old church is a simple, rectangular brick building. It has a gable roof, which looks like a triangle from the front. The style of the building is called Federal architecture. This was a popular style in the United States after the American Revolution, known for being elegant and not too fancy.
The front of the building has two main doors. Next to each door are narrow windows called sidelights. Above each door is a fan-shaped decoration. Higher up, there are two sash windows. A large garage door was added to the side of the building later on. Even though the inside has been changed a lot, you can still see the words "Glory to God in the Highest" written on one of the plaster walls.
From Church to Factory to Garage
The Free Will Baptist group in Farmington was started in 1793. At first, they met in people's houses and barns. In 1835, they built this meetinghouse for $1,250. It was the first church of its kind in this part of Maine.
In the early 1900s, the building was no longer used as a church. It was turned into a cheese factory, which is when the large garage door was added. Over the years, it was also used as a medical office, a stable for horses, and a place to store furs. Today, it is used as a garage for a home.
See also
 | William L. Dawson |
 | W. E. B. Du Bois |
 | Harry Belafonte |



