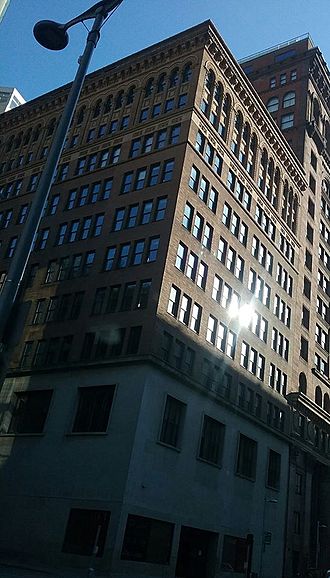Garfield Building (Cleveland) facts for kids
Quick facts for kids Garfield Building |
|
|---|---|
 |
|
| Former names | Garfield Building |
| General information | |
| Type | Commercial/Residential Conversion |
| Location | 1965 East Sixth Street, Cleveland, Ohio, U.S. |
| Completed | 1893 |
| Height | |
| Roof | 46 m (151 ft) |
| Technical details | |
| Floor count | 10 |
| Design and construction | |
| Architect | Henry Ives Cobb |
The Garfield Building is a tall building located in Cleveland, Ohio. It stands at the corner of Euclid Avenue and E. 6th Street. This building was special because it was the very first skyscraper in Cleveland to be built with a steel frame.
Contents
Building the Garfield Building
The Garfield Building was designed by a famous architect named Henry Ives Cobb. It was built in 1893 by Harry Augustus Garfield and James Rudolph Garfield. These two brothers were the sons of former U.S. President James A. Garfield.
This building was ten stories tall. It was the first office building in Cleveland to use a strong steel frame. The side of the building on E. 6th Street was about 214 feet long. This covered the entire block between Euclid and Vincent Avenues. The side facing Euclid Avenue was about 70 feet long.
Inside, people could reach the upper floors in a few ways. There was a grand staircase made of marble. There were also four elevators to carry people up. All the upper floors had beautiful Italian marble covering the lower parts of the walls.
Early Uses of the Building
The lowest level of the building, which was underground, was planned to be a bank. During construction, special rooms were built there. These included meeting rooms, banking areas, and very large steel vaults. All this cost about $100,000 back in 1893. That was a lot of money!
It took some time to find a bank to use this space. In 1895, the Cleveland Trust Company moved in. The biggest tenant in the building was a fancy jewelry store called Cowell and Hubbard. They rented the entire first floor.
Later, in 1898, the Cleveland Trust Co. expanded. They moved some of their banking services to the first floor. They even built special "club rooms" for their male customers to relax in. For their female customers, they created a "ladies' parlor" and a tea room.
Changes in the 1920s
In 1918, a bank called National City Corp. bought the Garfield Building. They decided to make big changes to it. The renovations cost about $500,000. The entire first floor was transformed into a large public banking room with marble walls.
An architectural firm called Graham, Anderson, Probst & White managed these changes. After the renovation was finished in 1921, the building got a new name. It was called the National City Bank Building.
Later, National City Corp. faced financial challenges. Because of this, the bank was sold in October 2008. After the sale, a company called Westcore Properties bought the building.
Modern Updates to the Building
The Garfield Building was empty for several years, starting in 2009. Then, in April 2014, a company called Millennia Companies bought it. They had plans to turn the building into apartments.
In April 2015, the building got attention when some parts of its upper edge fell off. These pieces landed on the sidewalk and on cars parked nearby. After a lot of work, the newly renovated apartments opened in the fall of 2017. They were named the Garfield Apartments.
In 2017, the large banking hall on the ground floor was changed into a fancy restaurant called the Marble Room. The office space next to the hall became the kitchen for the restaurant. A small extra floor was built to hold a wine cellar with glass walls. The old bank vaults downstairs were also changed. They became special rooms for banquets and private dining.

