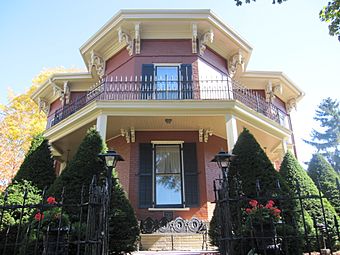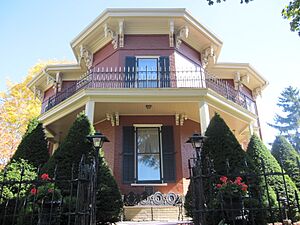General Francis H. West House facts for kids
Quick facts for kids |
|
|
Gen. Francis H. West House
|
|
 |
|
| Location | 1410 17th Avenue Monroe, Wisconsin |
|---|---|
| Built | 1860 |
| Architect | Francis G. West |
| Architectural style | Octagon Mode |
| NRHP reference No. | 75000066 |
| Added to NRHP | January 1, 1975 |
The General Francis H. West House is a special home built in 1860 in Monroe, Wisconsin. It's called an octagon house because it has eight sides, like a stop sign! This unique house was added to the National Register of Historic Places in 1975. It's important because of its connection to Francis H. West and its very unusual shape, which combines several eight-sided sections.
Contents
Who Was General Francis H. West?
A Pioneer and Leader
Francis H. West was an important person who moved to the Monroe area from New England. He was a pioneer, meaning he was one of the first people to settle there. He had many different jobs throughout his life. He worked as a lead miner and a lumberman. He also explored California.
West was also a leader in government. He served as a state senator for Wisconsin. During the Civil War, he was a military commander. He led the 31st Wisconsin Volunteer Infantry Regiment.
West's First Octagon Home
Before building the current house, West had another home on the same property. In the 1850s, he built a wooden octagon house. However, that first house was taken down in the 1930s.
What Makes the West House Special?
A Unique Design
General West built the current octagon house between 1860 and 1861. Its walls are made of brick and stand two stories high. Most octagon houses are just one eight-sided shape. But this house is very different! It has three joined octagon shapes.
Behind these main sections is a rectangular wing. On top of the entire house, there is a small octagonal cupola. A cupola is like a small dome or tower on a roof.
Italianate Style
The outside of the house has an Italianate style. This means it looks like buildings from Italy. You can see this style in the decorative brackets and knob pendants. These are found under the eaves, which are the parts of the roof that hang over the walls.
Inside the House
The first floor of the house has several rooms. There is a foyer, which is an entrance hall. It also has a parlor, a study, and a dining room. The rectangular wing holds the kitchen, a family room, and a patio. Some of these rooms have parquet floors. Parquet floors are made of small pieces of wood arranged in patterns.
The second floor is where you find the bedrooms and a bathroom. The rectangular wing on this floor has a library.
Early Modern Features
When it was built, West's house had some very advanced features. It included a special plumbing system. This system used gravity to move water from a tank in the attic. It also had an early "air conditioning" system. This system let air flow from the cupola above down into the rooms below. This helped keep the house cool!
Who Influenced Octagon Houses?
Orson Fowler's Ideas
Orson Fowler was a strong supporter of octagon houses. He was from New York and even published a book about them in 1847. He believed octagon houses were better than square ones. He thought they let in more light and air.
It is not clear how much Francis West was influenced by Fowler's ideas. However, West's house is very unique. Its combination of multiple octagon shapes is special in Wisconsin. This particular design was not an idea from Orson Fowler.




