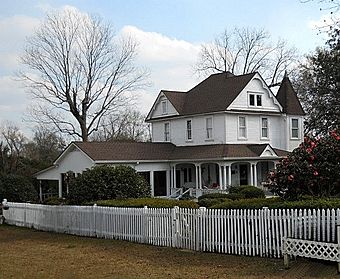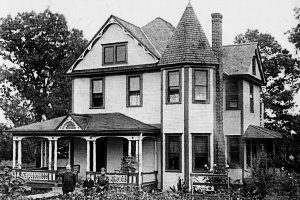George Austin McHenry House facts for kids
Quick facts for kids |
|
|
George Austin McHenry House
|
|

George Austin McHenry House, 2013
|
|
| Location | McHenry Avenue at 5th Street, McHenry, Mississippi |
|---|---|
| Area | 1.25 acres (0.51 ha) |
| Built | 1895 to 1901 |
| Architectural style | Late Victorian with Queen Anne influence |
| NRHP reference No. | 88002223 |
| Added to NRHP | November 3, 1988 |
The George Austin McHenry House is a historic home located in Stone County, Mississippi. It was built between 1895 and 1901. This house was the family home of Dr. George McHenry. In 1988, it was added to the National Register of Historic Places. This means it's a special building recognized for its history.
The Historic McHenry House
The George Austin McHenry House tells an interesting story. It shows how towns grew in Mississippi long ago. The house is a great example of old-style architecture. It has been home to the same family for many years.
Building a New Town
In 1889, Dr. George McHenry and his wife, Una, moved to Mississippi. They came from Michigan with 54 other families. They wanted to start a new life in northern Harrison County, Mississippi. This area later became part of Stone County. A new railroad, the Gulf and Ship Island Railroad, was being built nearby.
Dr. McHenry opened a general store. He also handled the mail for the area. Soon, a small town began to grow around his store. This town became successful because of the huge pine forests nearby. The wood from these forests was used for many things. A Post Office opened in the town. It was named McHenry to honor Dr. McHenry.
While Dr. McHenry was away serving in the Spanish–American War, his wife Una managed things at home. She also oversaw the building and expansion of their family house.
What the House Looks Like
The George Austin McHenry House is a two-story building. It is made of wood. The roof is steep and has three pointed sections called gables. There is also one chimney. The first floor of the house was finished in 1895. The second floor was added later, in 1901.
The house originally had a porch that wrapped all the way around it. This porch was changed later on. The house was built using strong yellow pine lumber. It sits on brick supports. In 1957, a small addition was built onto the back of the house.
The McHenry family and their descendants have lived in this house continuously. As of 2013, it was the oldest building still standing in the town of McHenry.
 | William L. Dawson |
 | W. E. B. Du Bois |
 | Harry Belafonte |




