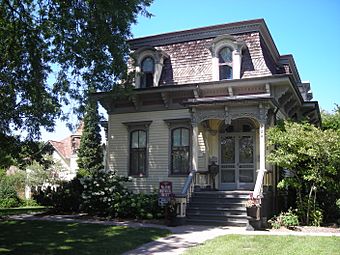George Clayson House facts for kids
Quick facts for kids |
|
|
George Clayson House
|
|
 |
|
| Location | 224 E. Palatine Rd., Palatine, Illinois |
|---|---|
| Area | 0.4 acres (0.16 ha) |
| Built | 1873 |
| Architectural style | Second Empire |
| NRHP reference No. | 79000835 |
| Added to NRHP | March 21, 1979 |
The George Clayson House is a special old home in Palatine, Illinois. It was built way back in 1873! This house is a great example of a building style called Second Empire. Today, it looks just like it did between 1890 and 1900, thanks to careful restoration.
Contents
A Look Back: History of the Clayson House
Who Was George Clayson?
George H. Clayson was likely a carpenter in Palatine. He also had a grape orchard near his home. George Clayson moved to Palatine, Illinois from New York in the 1860s. He became an important member of the Palatine Board of Trustees.
How the House Changed Hands
Clayson bought the 10-acre (4.0 ha) property in 1873 from Denzel F. Robinson. In 1881, Clayson sold the house to Moses D. Brown. George Clayson wanted to move to Nunda to grow his orchard business.
From Home to Museum
Years later, in 1975, the Palatine Public Library bought the property. Their goal was to help the Palatine Historical Society fix it up. The plan was to turn it into a public museum. On March 21, 1979, the house received a special honor. The National Park Service added it to the National Register of Historic Places. This means it's a very important historical building!
Today, the George Clayson House is still a museum. You can visit it on Tuesdays, Thursdays, and Sundays. The Palatine Historical Society runs the museum. The Palatine Park District helps keep the building in good shape.
What Makes the Clayson House Special?
Its Unique Style
The Clayson House is one of only a few buildings in Palatine that are over 125 years old. It was probably designed using ideas from a special architecture book. The house shows off the Second Empire style. A key feature of this style is its unique roof, called a Mansard roof.
Inside the House
The first floor of the house has several rooms. There's a parlor, a sitting room, a dining room, a kitchen, and a library. Upstairs, on the second floor, there were five bedrooms. The house is made of wood and sits on a strong brick foundation.
 | Leon Lynch |
 | Milton P. Webster |
 | Ferdinand Smith |


