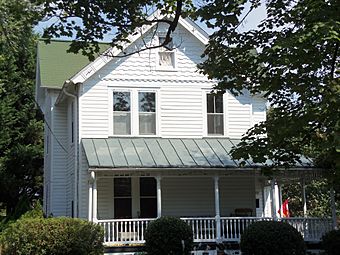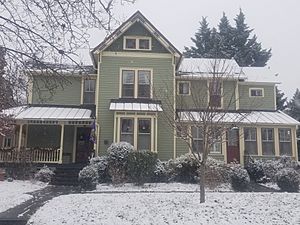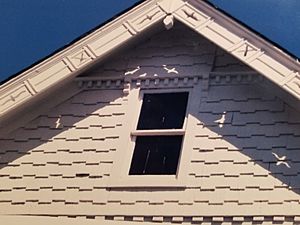George Crossman House facts for kids
|
George Crossman House
|
|
 |
|
| Location | 2501 N. Underwood St., Arlington, Virginia |
|---|---|
| Area | less than one acre |
| Built | 1892 |
| Architectural style | Late Victorian |
| NRHP reference No. | 03000455 |
Quick facts for kids Significant dates |
|
| Added to NRHP | May 22, 2003 |
The George Crossman House is an old and important home in the East Falls Church area of Arlington, Virginia. It was built in 1892 by George Grant Crossman for his wife, Mary Ellen (Nellie) Dodge. They got married on April 7, 1892.
This house was once part of a large 60-acre dairy farm. This farm was in what was then a very rural part of Northern Virginia. The Crossman Farm sold its milk and other dairy products to local neighbors. They also sold to a big group called the Maryland and Virginia Milk Producers Association. George and Nellie's son, William, helped run the farm. He later took over the house and the dairy business. Their farm was one of the last dairy farms left in Arlington County.
The house is in a part of Falls Church that became the East Falls Church neighborhood of Arlington County in 1936. The Crossman Farm had the main house and other buildings, like two barns. These barns are not there anymore. The street in front of the house used to be called Crossman Street. Its name was changed to North Underwood Street in 1935. The dairy farm closed by 1949. The Crossman family sold the land in 1954. Part of their land became the Tuckahoe Gardens neighborhood. Also, Tuckahoe Elementary School and Bishop O'Connell High School are now on land that was once part of the Crossman Farm.
Contents
The Crossman Family Story
George Crossman (1863-1942) was the son of Isaac Crossman (1824-1900). Isaac Crossman was a very important person in the early days of Falls Church. In 1864, Isaac Crossman moved from Pennsylvania to Northern Virginia. He bought a large 126-acre farm. This farm was in the areas we now know as Falls Church and East Falls Church.
Isaac Crossman was a leader in business and the community. He was an Alderman on the first Falls Church Council when the city was officially formed in 1875. He also became a director of the Fairfax and Georgetown Turnpike Company. Later, he gave land to build the Christ Crossman Methodist Church. Isaac passed away on July 8, 1900, and is buried in Oakwood Cemetery in Falls Church.
Building the Crossman House
In 1890, Isaac Crossman gave about 60 acres of land to his son George. George then started building the Crossman House. He was getting ready to propose to Nellie Dodge in March 1892. Local newspapers described George Crossman as a "popular ladies' man." Nellie was called "one of Lewinsville's fair daughters." After their wedding, the newspaper said "the bride was duly installed in a brand new house all furnished and ready for occupancy."
George and Nellie had six children. Four of them lived past infancy: William Clark (born 1894), Florence Celeste (born 1897), George Isaac (born 1900), and Mary Louise (born 1903).
On September 16, 1899, something unusual happened to the family. Four-year-old William Clark Crossman was accidentally hurt by a cow's horn. It cut his arm about six inches.
Later Years of the House
In 1955, Stephen and Irmgard Grey bought the house. They helped it get its historic designation. This means it was officially recognized as an important old building. Mrs. Grey worked for U.S. Senator John Warner. There's a local story that Senator Warner's wife at the time, the famous actress Elizabeth Taylor, even visited the house!
When Stephen Grey sold the house in 1991, it needed a lot of work. It had to be fixed up and updated. The next three owners worked hard on this. In 2000, the house won the Arlington Heritage Award for its great restoration. It is still a private home today.
House Design and Features
The George Crossman House is a two-story farmhouse. It is built in the Late Victorian style. We don't know who designed the house. However, it looks like the kind of house you could order from a mail-order catalog in the late 1800s.
The house has features from both the Queen Anne and Folk Victorian styles. For example, it has an uneven shape and a main gable (the triangular part of the roof) facing the front. It also uses different materials like patterned wood shingles (now asphalt) and weatherboards. The house sits on a stone foundation. It has a roof with different sections that cross each other. There's also an original porch that wraps around the front. It has fancy turned posts and railings.
Unique Details of the House
The house has three staircases. The main staircase goes from the entrance hall to the second floor. Its railing is decorated with special wood squares. These squares were originally made by the Smoot Lumber Company. When the staircase was fixed in the 1990s, Smoot Lumber Company was able to find the original saw blade to make new matching squares!
One of the most interesting parts of the house is the carvings on the outside under the roof, called the eaves. When the sun shines, these carvings create shadows. These shadows make it look like birds are flying against the house.
For over 70 years, the house was painted white. But during a renovation in 2012, workers found a layer of green paint under some drywall. Based on this discovery and an old photo, the house was recently repainted. The new color is believed to be closer to its original historical color.
The Arlington County Board officially named the building a local historic district on May 17, 1986. The National Park Service added the house to the National Register of Historic Places on May 22, 2003. This list recognizes important historical places across the country.
Images for kids




