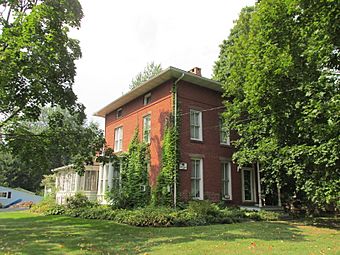George G. Loomis House
Quick facts for kids |
|
|
George G. Loomis House
|
|
 |
|
| Location | 1003 Windsor Ave., Windsor, Connecticut |
|---|---|
| Area | 0.4 acres (0.16 ha) |
| Built | 1856 |
| Architectural style | Greek Revival, Italianate |
| MPS | 18th and 19th Century Brick Architecture of Windsor TR |
| NRHP reference No. | 88001500 |
| Added to NRHP | September 15, 1988 |
The George G. Loomis House is a special old house located at 1003 Windsor Avenue in Windsor, Connecticut. It was built around 1856. This house is a great example of a building that mixes two popular styles from its time: Greek Revival and Italianate. Because of its unique design and history, it was added to the National Register of Historic Places in 1988. This means it's an important building worth protecting!
About the George G. Loomis House
The George G. Loomis House stands in southern Windsor. You can find it on the west side of Windsor Avenue, which is a main road in the area. The house is two stories tall and built with strong brick walls. It has a flat roof, which is a common feature of the Italianate style.
What Makes the House Special?
The front of the house has three sections, and the main door is on the right side. A small porch with round posts covers the entrance. The windows are rectangular with stone sills and tops. The windows on the first floor in the front are extra long. This long window style is typical of the Greek Revival look. On the sides of the house, you can see small windows near the roof. There is also a window section that sticks out on the left side. At the back, a two-story addition extends from the house. It has an enclosed porch on its south side.
Who Was George G. Loomis?
This house was built in 1856 for George Gilbert Loomis. He was a farmer who lived in Windsor. George Loomis also served in the Union Army during the American Civil War. The house shows how building styles changed during that time, blending the older Greek Revival with the newer Italianate design.



