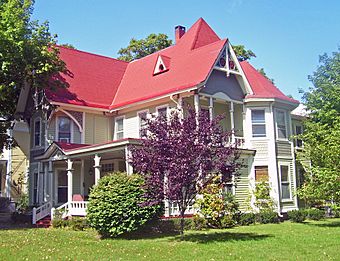George J. Smith House facts for kids
Quick facts for kids |
|
|
George J. Smith House
|
|

South elevation and east profile, 2008
|
|
| Location | Kingston, New York |
|---|---|
| Area | 1.03 acres (4,200 m2) |
| Built | 1885 |
| Architectural style | Queen Anne |
| MPS | The Historic and Architectural Resources of Albany Avenue, Kingston, Ulster County, New York |
| NRHP reference No. | 02001316 |
| Added to NRHP | November 15, 2002 |
The George J. Smith House is a historic home in Kingston, New York. It was built in the 1880s in the Queen Anne style. This style is known for its fancy details and interesting shapes.
This house is a great example of Queen Anne architecture in Kingston. It was also once home to George J. Smith. He was a congressman for the area. In 2002, the house was added to the National Register of Historic Places. This means it's an important historical site. Today, the first floor is a Montessori school, and the top floor is an apartment.
Contents
Exploring the George J. Smith House Property
The George J. Smith House sits on a large piece of land. It is located on the north side of Albany Avenue. This road has a divider in the middle. The area around the house is mostly homes built around the same time.
Nearby Historic Homes
Right next door to the west is the John Smith House. It is also listed on the National Register of Historic Places. The Sharp Burial Ground is a short distance to the east, across Albany Avenue.
What Does the House Look Like?
The house is three stories tall. It has a brick base and is covered with two types of wood siding. These are cedar clapboard and wood shingles. The roof is very steep and has many parts that cross each other. These are called gable roofs. The house also has parts that stick out, called projecting bays.
Front of the House
On the front of the house, a three-story section sticks out from the southwest corner. It has different types of siding and fancy woodwork under the roof. A porch stretches across the first floor. It has a gable roof supported by four carved posts. These posts have decorative tops and pierced wood designs.
Sides of the House
On the east side, there's a porch on the second floor. It also has decorative woodwork. Next to it is another section that sticks out, with a hipped roof. The north side has a two-story section and another porch. The west side is simpler, with a large brick chimney.
Inside the House
The main entrance has wooden and glass doors with a fancy frame. Inside, there's a wide central hallway. To the west are two old-fashioned living rooms, called parlors. They are connected by a wide archway. Both parlors have fireplaces with detailed wooden mantels. Many original features are still there. These include the walls and carved frames around doors.
On the east side of the main hall, a staircase goes up to the second floor. It has beautifully carved railings and posts. The second floor has been changed into an apartment. But it still has many of its original details.
The Old Carriage House
At the back of the property, there's a small garage. It looks like it was built at the same time as the house. It was probably a carriage house, where horse-drawn carriages were kept. Because it's so old and original, it adds to the house's historical importance.
History of the George J. Smith House
The George J. Smith House first appeared on a map in 1887. This map was used for fire insurance. Five years later, in 1892, a city directory listed George J. Smith as the owner.
George J. Smith's Life
George J. Smith brought the Powell Cigar Company to Kingston. He built a large factory, and it became Powell, Smith & Company. Later, it was called the American Cigar Company. At its busiest, it had 1,800 employees!
After the house was built, Smith became involved in politics. He was part of the Republican Party. In the late 1890s, he led the county committee and was the state treasurer. In 1902, he was elected to the House of Representatives. He served one term as a congressman.
The house stayed a private home for many years. The only changes made were for the school that uses it now.



