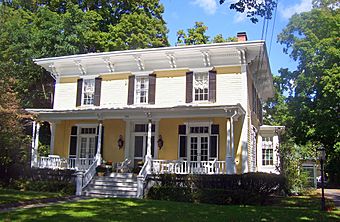John Smith House (Kingston, New York) facts for kids
Quick facts for kids |
|
|
John Smith House
|
|

South elevation and east profile, 2008
|
|
| Location | Kingston, New York |
|---|---|
| Built | ca. 1860 |
| Architectural style | Italianate |
| MPS | The Historic and Architectural Resources of Albany Avenue, Kingston, Ulster County, New York |
| NRHP reference No. | 02001315 |
| Added to NRHP | November 15, 2002 |
The John Smith House is a cool old home in Kingston, New York. It's on Albany Avenue, which is also known as NY 32. This house was built a long time ago, around the mid-1800s. It has a special look called the Italianate style.
The house has stayed mostly the same since it was built. Because it's so well-preserved, it was added to the National Register of Historic Places in 2002. This list helps protect important historical buildings.
Contents
Exploring the John Smith House
The John Smith House sits on a long, narrow piece of land. It's right at a busy corner where Albany Avenue meets Chandler Drive. This area is a mix of shops and homes. It's close to the historic Kingston Stockade District.
What the House Looks Like
The Smith house has two stories and is made of wood. It has a special kind of siding called clapboard. The house sits on a brick foundation. Its roof is gently sloped and has wide overhangs. These overhangs have decorative brackets, which are like fancy supports.
A long porch runs along the front of the house. It has a similar sloped roof, supported by four wooden posts. The front doors are actually French doors, which are doors with many glass panes. They have decorative frames and shutters. The windows on the second floor look similar.
On one side, there's a bay window that sticks out. The back of the house has similar windows and an enclosed porch. The side facing the highway is plainer, with windows placed in different spots.
Inside the House
When you go through the main entrance, you enter a wide central hallway. On each side of the hall are large rooms called parlors. Many of the original details inside, like the plaster walls and wooden trim, are still there.
There's also a modern garage made of concrete blocks. This garage is not considered part of the historic importance of the property.
History of the Smith House
The John Smith House first appeared on a map in 1870. At that time, it was the home of Mrs. C.S. Smith. Later records show she was Catherine S. Smith, the widow of John Smith.
In the early 1900s, the house got new owners. It has been a private home ever since. The house used to have a small tower, called a cupola, on its roof. This cupola was removed in the early 1900s after it got damaged. Since then, the house hasn't changed much.
 | Aurelia Browder |
 | Nannie Helen Burroughs |
 | Michelle Alexander |



