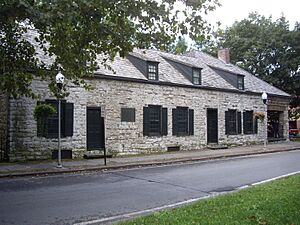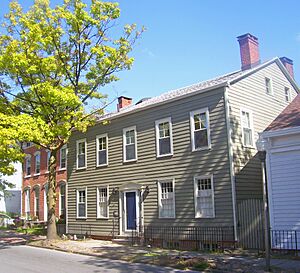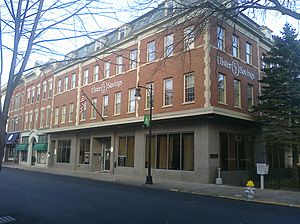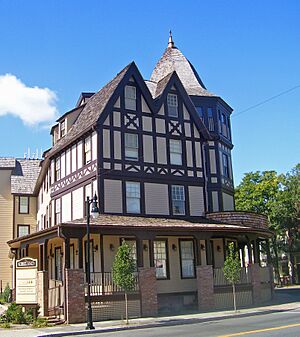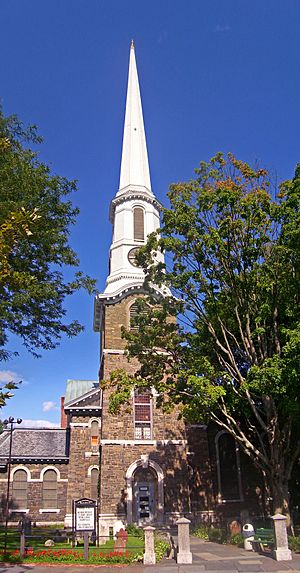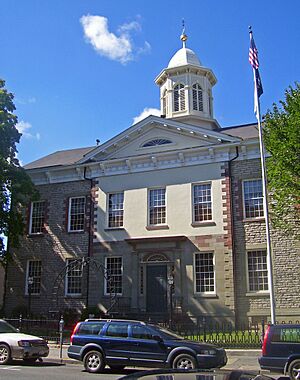Kingston Stockade District facts for kids
Quick facts for kids |
|
|
Kingston Stockade District
|
|
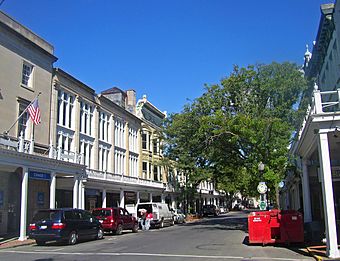
View north along Wall Street
from John Street intersection, 2008 |
|
| Location | Kingston, NY |
|---|---|
| Area | 32 acres (13 ha) |
| Built | 17th-19th centuries |
| NRHP reference No. | 75001231 |
| Added to NRHP | 1975 |
The Kingston Stockade District is a special historic area in Kingston, often called Uptown Kingston. It's about eight city blocks big. This area was the first Dutch settlement called Wiltwyck in the 1600s. Later, when the English took over, it was renamed Kingston.
It's unique because it's the only one of New York's first three Dutch towns that still shows where its old wooden wall (called a stockade) used to be. You can see the raised ground where it stood! Many old buildings from the 1600s, 1700s, and 1800s are here. These include the first Ulster County courthouse and the Senate House. New York State was officially started in the Senate House in 1777. The Old Dutch Church, designed by Minard Lafever, is also here. It's so important it's a National Historic Landmark.
Some buildings even survived when British forces burned Kingston during the Revolutionary War. At the corner of Crown and John streets, you'll find old Dutch stone houses on all four corners. This is the only place in the whole country where you can see that! In 1975, the Stockade District was officially recognized for its historical importance.
Contents
Exploring the Stockade District
The Stockade District is shaped like a parallelogram. Its edges are defined by the backyards of properties on North Front Street (north), Green Street (west), Main Street (south), and Clinton Avenue (east). Crown Street is completely inside the district. Parts of Fair, John, and Wall streets are also included. The total area is about 32 acres (13 ha).
This area has both homes and businesses. The western part has more houses, while the eastern part has more shops. The busy block of Wall Street between John and North Front streets has cool flat wooden roofs over its sidewalks. This is a special feature not often seen in New York. The block of Wall Street to the south has the old county courthouse and the Old Dutch Church. The church's yard and cemetery, along with the Senate House State Park, are the only big green spaces here.
The Stockade District is easy to get to from major roads. But no big roads go right through the district, which helps keep it special.
A Look Back: History of the Stockade
The history of the Stockade District is really the history of Kingston itself, from when it was founded in the mid-1600s until the modern city was created in 1872. Many of its older buildings were fixed up after the British burned the village in 1777. New buildings were added throughout the 1800s, making its history very rich.
Early Days: Dutch Settlement and the Revolution (1652–1783)
Kingston started as a Dutch village called Wiltwijck in 1652. Thomas Chambers from Fort Orange (now Albany) founded it. The spot was chosen because it was on a high, flat area, making it easy to defend. Other settlers came, even with regular Native American raids.
In 1658, the Dutch governor, Peter Stuyvesant, told all settlers to move into the village. He personally watched over the building of a wooden wall, or stockade, around it. The stockade was burned in 1663 but rebuilt. It stayed until the early 1700s. By then, the streets around its edges were set, and they are still there today. The northwest corner, with its log palisade (a fence of pointed logs) on a bluff, was especially strong for defense.
In 1777, Kingston was chosen for the meeting that created New York State's constitution. George Clinton became the first governor. John Jay, who later became the first Chief Justice of the United States, opened the first New York Supreme Court meeting in Kingston.
Later that year, British forces led by General John Vaughan surprised the town and burned it. A total of 326 buildings were destroyed, both inside and outside the stockade. Only a few, like the Tobias Van Steenburgh House, were left untouched. The city was rebuilt using the same street plan. Five years later, George Washington visited Kingston. He was impressed by Stuyvesant's smart idea to build the stockade. In 1783, as the war ended, New York even suggested Kingston as a possible national capital.
Growth and Early Preservation (1784–1908)
The area kept growing in the early 1800s. New commercial buildings were built in popular styles like Federal architecture and Greek Revival. A new county courthouse, the one you see today, was built in 1818 where the first one stood. The First Protestant Reformed Dutch Church of Kingston, the city's oldest church (from 1659), built its current home in 1852. This church, designed by Minard Lafever, is known as the Old Dutch Church. Its white tower is over 200 feet tall and is a famous landmark.
Later in the 1800s, the villages of Kingston and Rondout joined to form the current city. Rondout grew because it was at the end of the Delaware and Hudson Canal. Its business center near the Hudson River became known as "downtown." This is why the Stockade District became known as "uptown."
People started working to save historic buildings in the Stockade in the early 1900s. The Henry Sleight House on Crown Street, built around 1695, was falling apart by 1900. The local Daughters of the American Revolution group paid to completely fix it up. Today, it's their headquarters. A few years later, in 1908, George Clinton was brought back to Kingston and reburied with honors in the Old Dutch Church yard.
Modern Preservation Efforts (20th Century)
In 1965, a group called Friends of the Senate House was started to protect that building. Soon, they expanded to protect all of the city's historic buildings and became Friends of Historic Kingston (FOHK). In 1969, they helped get the original Clinton Avenue Historic District recognized as a historic area. This was Kingston's first listing on the National Register.
Four years later, this area was expanded into the larger Stockade District. FOHK has worked to get other properties in the Stockade recognized and has fixed up some buildings. They also take care of the Frog Alley area at the district's northwest corner.
In the 1970s, wooden roofs were added over the sidewalks on North Front and Wall streets. This was part of the "Pike Plan," designed by artist John Pike, to make the area more lively. Businesses on these streets pay a fee to help maintain these roofs.
Preservation and New Development (21st Century)
In the early 2000s, archaeologists dug at the Persen House, one of the four old houses at the Crown-John intersection. They found many old items, including some strange-looking cannonballs. This was part of a plan to fix up the house and turn it into a museum.
Sometimes, people who want to preserve old buildings and those who want to build new ones have disagreed. For example, a plan for a very tall apartment building near the district caused concern. People worried it would be too big compared to the historic buildings nearby. The state's historic preservation office warned that such a tall building would negatively affect the Stockade District. Eventually, the developer decided not to go ahead with the project. The old parking garage there was torn down, and a temporary parking lot is now in its place.
Around the same time, in 2008, a large chain drugstore wanted to build a new store. Many people in Kingston signed petitions against it. They worried it would hurt local businesses and make the city's entrance look like any other commercial area. The city's Planning Board eventually approved the project.
However, the city and preservationists worked together on one project: fixing up the 1899 Kirkland Hotel. This old wooden hotel had been empty since the 1970s. A local nonprofit group bought it in 2003 and spent $4.7 million to restore it. They even added a geothermal heating system, which uses heat from the earth. The project won an award in 2007.
The streets and sidewalks also needed fixing. In 2008, a U.S. Representative helped the city get $1.3 million in federal money to fix up the Stockade District. The city also decided to change some one-way streets to make travel easier. Later, they decided to put a traffic light back at North Front and Wall streets.
Protecting Kingston's History
Kingston has special rules in its zoning code for new buildings in the Stockade Area. The city council wants to make sure that the unique and historic feel of this area is protected. They want to keep the value of these old buildings high. The goal is to preserve the district for everyone's education, enjoyment, and well-being. This area has buildings from the past 300 years, and new construction should not harm its special look or history.
The city's Landmarks Preservation Commission reviews plans for new buildings or big changes to old ones in the Stockade District. They can ask for changes to things like roof shapes, walls, and paving to protect the historic look. New buildings cannot be taller than 62 feet (19 m), which is the height of the base of the Old Dutch Church's steeple. The commission can also ask for bluestone sidewalks and for new buildings to be set back from the street. They might also ask for trees to hide new buildings. Five percent of all parking lots must have plants to screen them.
Friends of Historic Kingston (FOHK) is a group that strongly defends the Stockade's historic character. Its 400 members have spoken out against projects they believe would harm the district. The group has also bought and fixed up some homes in the district. They run two museums in the city and offer walking tours of the Stockade.
Important Historic Buildings
Some buildings in the Stockade District are so important that they are listed on the National Register of Historic Places by themselves. One, the Old Dutch Church, became Kingston's first National Historic Landmark in 2008. Other buildings are also very important to the district's history.
National Historic Landmark
- Old Dutch Church, 272 Wall Street. This church, formally known as the First Reformed Protestant Dutch Church of Kingston, was founded in 1659. Its 225-foot (69 m) white spire stands out in the uptown skyline. Built in 1852, it's the only church designed by Minard Lafever in the Renaissance Revival style that is still standing, and his only stone church. George Clinton is buried in its yard.
National Register of Historic Places
- Kirkland Hotel, 2 Main Street. This 1899 hotel is one of the district's newer historic buildings. It's a rare example of a wooden city hotel. After being empty for almost 30 years, a local nonprofit group recently fixed it up for both businesses and homes.
- Senate House, 276 Fair Street. This stone house was built in 1676. A century later, New York State was founded here. The British Army burned it later that year. It is now a state historic site.
Other Special Buildings
- Clermont Building, 295–299 Wall Street. This commercial building from the late 1800s still has its metal cresting (a decorative top) on its slate mansard roof. The second floor has tall ceilings with two murals of David and Goliath.
- Houses at 21 and 25 Main Street. These two similar houses, one from 1883, are in the Eastlake style, which is a type of Queen Anne architecture.
- House at 124 Green Street. Local watchmaker and inventor Charles Paige Carter built this unique board-and-batten cottage. It's the only Carpenter Gothic-style house in the district.
- Kingston Trust Company Building, 27 Main Street. This large Greek Revival commercial building has unusual windows. They are surrounded by carved wreaths and set into its frieze (a decorative band).
- Frantz Roggon House, 42 Crown Street. This is one of the four stone houses at the Crown-John intersection that existed before the Revolutionary War. It was changed in the 1800s, with a diamond-paned glass door added to an early entrance.
- St. Joseph's Church, 242 Wall Street. Built in 1833, this Greek Revival church was home to the Old Dutch Church group before their current church was built. It was later used as an armory during the Civil War. In 1868, it became the city's first Roman Catholic church.
- Tappen House, 106–122 Green Street. Built around 1670, many believe this is the oldest house still standing in Kingston. Like the Roggon House, it was changed in the 1800s. It has a special saltbox-style side.
- Ulster County Courthouse, 285 Wall Street. This is one of the oldest county courthouses still standing in New York State. This stone building in the Federal style was built in 1818 on the site of an earlier courthouse. Parts of the old building's foundation remain. The cupola (a small dome on the roof) was added in 1837.
 | Sharif Bey |
 | Hale Woodruff |
 | Richmond Barthé |
 | Purvis Young |




