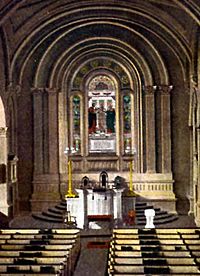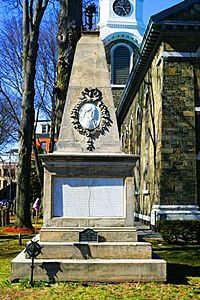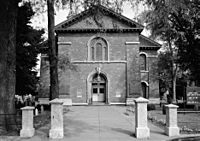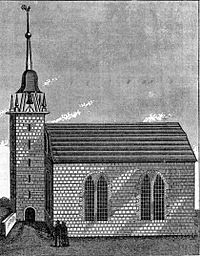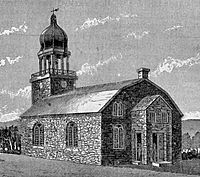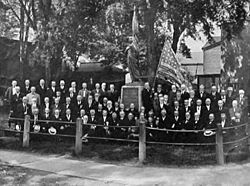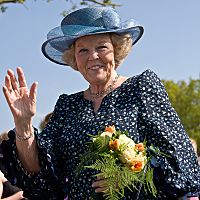Old Dutch Church (Kingston, New York) facts for kids
Quick facts for kids First Reformed Protestant Dutch Church of Kingston |
|
|---|---|
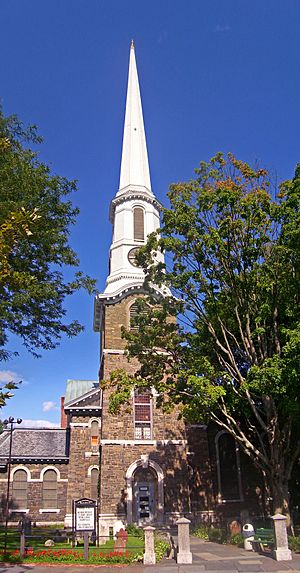
Church spire and south elevation, 2008
|
|
| Religion | |
| Affiliation | Reformed Church in America |
| Leadership | The Rev. Kenneth L. Walsh |
| Year consecrated | 1852 |
| Location | |
| Location | Kingston, NY, USA |
| Architecture | |
| Architect(s) | Minard Lafever |
| Architectural style | Renaissance Revival |
| General contractor | Hallenbeck & Brink |
| Groundbreaking | 1851 |
| Completed | 1852 |
| Construction cost | $33,000 |
| Specifications | |
| Direction of façade | south |
| Length | 117 feet (36 m) |
| Width | 66 feet (20 m) |
| Height (max) | 50 feet (15 m) |
| Spire(s) | 1 |
| Spire height | 225 feet (69 m) |
| Materials | Bluestone, wood |
| U.S. National Historic Landmark | |
| NRHP Reference no. | 08001089 |
| Designated as NHL | October 6, 2008 |
| Website | |
| Old Dutch Church | |
The Old Dutch Church, also known as the First Reformed Protestant Dutch Church of Kingston, is a historic church in Kingston, USA. It was officially started in 1659. This makes it one of the oldest churches in the country that has been active without stopping.
The building you see today is the fifth one built for this church. It was designed in 1852 by a famous architect named Minard Lafever. In 2008, it was named a National Historic Landmark. This means it's a very important place in American history. The church's tall steeple, which is about 225-foot (69 m) high, is the tallest building in Kingston. It has become a symbol of the city.
Minard Lafever's design for the church was called "ideally perfect" by another architect, Calvert Vaux. This church is special because it's Lafever's only church built in the Renaissance Revival style that still looks mostly like his original plan. It's also the only stone church he is known to have built. Inside, you can see beautiful stained glass windows made by Louis Comfort Tiffany's company. There is also a large pipe organ by M.P. Moller. The church has stayed mostly the same since 1892, even after its first, taller steeple fell down.
The Old Dutch Church has played a big part in Kingston's history. During the Revolutionary War, George Washington visited the church. He thanked them for their strong support of the Patriot cause. His thank-you letter is still shown in the church today. People hold an annual dinner to remember his visit. Later, George H. Sharpe gathered a Civil War army unit at the church. He later put up a monument in the churchyard for these brave volunteers. Important people like Franklin Delano Roosevelt and members of the Dutch royal family have also visited. The church has also been a place for memorials after sad events, like the assassination of William McKinley in 1901 and the September 11 attacks in 2001.
Contents
About the Church Building
The church stands on a 1.4-acre (5,700 m2) piece of land in uptown Kingston. It is part of the historic Kingston Stockade District. Main, Fair, and Wall streets surround it on three sides. The old Ulster County courthouse is nearby. The building that this church replaced is now a Catholic church across Main Street. Many buildings around the church are from the 1800s or early 1900s, adding to its historic feel.
Tall trees surround the church and its cemetery. An iron fence with stone posts goes around most of the property. Stone paths lead to the main entrance and around the building.
Outside the Church
The church building is made of local bluestone. The stones are set in a random pattern with limestone details. It has a main worship area and a wing for a lecture hall. There is also a tall bell tower at one corner. The roof is made of metal and has a decorative wooden edge.
On the sides of the church, there are five large, round-arched stained glass windows. These windows have decorative limestone frames. On the east side, there's a support added to help hold up the wall. The bell tower is made of stone at the bottom, with wooden sections above it. The top part, the steeple, is shaped like a cone and covered with diamond-shaped wooden shingles. Kingston city rules say no building in the Stockade District can be taller than the church's base.
The lecture hall part of the building is similar to the main church. It's a two-story bluestone building with a slate roof.
The main entrance on Main Street has a projecting section with a gabled roof. Two bluestone steps lead up to the wooden doors. Above the doors is a fan-shaped window with a stone frame. Smaller doors are on either side of the main entrance.
Inside the Church
In the entrance area, called the narthex, there is a small display case. It holds important items from the church's past. One item is a letter from George Washington thanking the church for its kindness during his visit in 1782. This letter is special because it's said to be the only time Washington mentioned a religious place in his writings during the Revolutionary War. Three arched doors lead from the narthex into the main worship area.
The main worship area, called the sanctuary, is painted off-white. The stained glass windows, red carpet, and wooden pews add color. Tall columns support the ceiling arches. A balcony is partly enclosed by these arches. The upper walls have windows that let in light, helped by electric lights. The walls are made of plaster with wooden panels at the bottom.
A raised wooden platform holds the pulpit. It has beautiful wood carvings with classical designs. Above the pulpit is a large Palladian Tiffany stained glass window. It shows a scene called the "Presentation of Jesus at the Temple." Bronze statues of angels stand on either side of this window.
On the south wall, there is a choir loft with the church's pipe organ. The organ case has a similar design to the pulpit, with carvings and columns.
The church's pews have hinged doors and comfortable cushions. Most pews on the ground floor face forward. On the upstairs balconies, they face the opposite wall. Metal and marble plaques honoring people line the walls.
Church Cemetery
The rest of the church's land is a cemetery. It has about 300 headstones. Many of these stones are older than the current church building. Some have very detailed carvings. The oldest readable stone is from 1710, but church records show burials as early as 1679. The newest stone is from 1832.
At least 70 of the stones belong to veterans from the Revolutionary War. George Clinton, who was a Governor of New York and later a U.S. Vice President, is buried here. His grave is marked by a large obelisk in the southwest corner of the churchyard. He was moved here from Washington, D.C., in 1908. Another large monument honors the soldiers of the 120th New York Volunteer Infantry from the Civil War. This monument was ordered by George H. Sharpe, a Kingston native who led the 120th.
Church Style and Design
The Old Dutch Church was one of the last buildings designed by Minard Lafever. It is seen as his best example of the Renaissance Revival style. One historian said it shows "an experienced architect at the height of his powers." This style might have been chosen by the church members to make their building look different from the nearby Second Reformed Dutch Church of Kingston, which was built in a Gothic Revival style. It also made the church look older than it was.
Lafever did not use the perfect balance he had in earlier churches. Instead, he placed the tower on the side, which was a more "picturesque" choice. The front entrance section looks like it has layered gables, similar to a church in Venice, Italy. Lafever also mixed different styles in his design. The angled corners of the main building give it a slight Egyptian Revival look.
The inside of the church follows English Renaissance styles. These were made popular by architects like Christopher Wren and James Gibbs. This English style might have been chosen to show that the Dutch American community had fully blended into American culture. Lafever used special ratios for the building's proportions. These numbers (3:5:7) represented ideas like the Trinity and the days of Creation.
Church History
The First Protestant Dutch Reformed Church of Kingston has held services for over 350 years. This makes it one of the oldest continuously active churches in the U.S. The building you see today is its fifth.
For its first 170 years, it was the only church in Kingston. It was also the only Dutch Reformed Church for a large area west of the Hudson River. Fifty other churches in the region were started with its help. Its records of births, marriages, and deaths go back to 1660. This makes them very important for people studying their family history.
Early Years (1600s-1700s)
The Old Dutch Church started with informal meetings around 1658. At that time, Kingston was called Wiltwyck and was part of the Dutch colony of New Netherland. A local settler, Jacob Stoll, led services in his home. In 1659, the church was officially formed. In 1660, it got its first minister, Hermanus Blom. A house for the minister was built in 1662. It was also used as a school and a court.
It's believed that a simple log meetinghouse was built near the current church in 1661. However, this building was destroyed in 1663 during the Second Esopus War. By 1680, a small stone building was used. Records say it was 60 feet (18 m) long and 45 feet (14 m) wide. It was said to have fancy stained glass windows with coats of arms.
Services back then were very strict and long, following Calvinist beliefs. The church itself had no heat because people feared fires. Some churchgoers brought small stoves to warm their feet in winter. The church did not have an organ because they were thought to be evil.
After the English took over New Netherland in 1667, Wiltwyck became Kingston. The church received a large gift of land, which it sold to help fund its activities. In 1712, the church asked for a royal charter, which was granted by King George I in 1719.
In 1721, the church building was made larger. A small chapel was added for baptisms and meetings. In 1752, a second church building was finished. Prints show it as a meetinghouse with a tower.
In October 1777, the church was damaged by fires set by British forces. This happened during the Burning of Kingston, when the British attacked the new capital of New York. The church was burned inside, but its walls remained standing. The church strongly supported the American cause during the war. In 1782, George Washington visited the church. He wrote a letter of thanks to the congregation, which is now in the church's museum. By 1790, repairs to the church were complete. The tower was rebuilt with a small dome and clocks.
The 1800s
The early 1800s brought many changes. In 1809, the church stopped holding services in Dutch. In 1816, the church started the first Sunday school in Ulster County. Its goal was to teach local African-Americans how to read the Bible.
Burials in the church cemetery stopped in 1830 due to a cholera outbreak. The church building itself was getting too small. In 1840, its roof was damaged by a lightning strike.
By the 1840s, the church was very crowded, with over a thousand members. In 1848, some members left to form the Second Reformed Dutch Church of Kingston. In 1850, the church decided to build a new, larger building. Construction began in 1851. They built the new church on trenches to avoid disturbing the graves below. The first stone was laid in May 1852.
After a year and a half, the new church was finished in September 1852. It cost $33,000. Two years later, its original steeple, which was 239 feet (73 m) tall, fell down during a windstorm on Christmas Eve. This happened because the church leaders had used heavy slate for the roof instead of the lighter tin that Lafever had planned. The slate was too heavy for the structure.
During the Civil War, the church became a center for George H. Sharpe to organize the 120th New York Volunteer Infantry. This unit trained nearby and fought in many battles. Their battle flags are now displayed in the church's narthex.
In 1861, the church closed for ten months to build the current steeple. Another problem was that the east wall of the church was shifting. This was thought to be because there was no full basement under the church due to the graves. In 1882, the church began work to fix this. The wall was repaired, and a support was built on the outside. The original tin roof was put back.
In 1892, the church received a new stained glass window, a gift in memory of a church member's parents. This beautiful window, made by Louis Comfort Tiffany's company, shows the "Presentation of Christ at the Temple." This was the last major change to the church's interior.
Four years later, in 1896, Sharpe's monument to his Civil War volunteers was added to the graveyard. This 16-foot (4.9 m) statue is unique because it was put up by the unit's commander himself.
The 1900s
The early 1900s saw several important events. In 1901, the church held one of the official funeral services for President William McKinley after he was assassinated. Seven years later, the remains of George Clinton were moved from Washington to the churchyard. He was reburied with full honors. In 1912, after the Titanic sank, the church held a memorial service for the victims.
In 1932, Franklin D. Roosevelt, who was then governor and from the Hudson Valley, spoke at the church. He was there to celebrate the 150th anniversary of George Washington's visit.
In 1951, the small chapel on the north side of the church was made larger. It now included a choir room, classroom, and kitchen. In 1952, to celebrate the church building's 100th birthday, Queen Juliana of the Netherlands and her husband, Prince Bernhard, attended services. Her daughter, then-Princess Beatrix, visited in 1959. This was during celebrations of Henry Hudson's journey up the river and the church's 300th anniversary.
Later in the 1900s, more renovations took place. In the mid-1970s, the east wall was strengthened again. The steeple was repainted white from its earlier gray color. In 1996, the "Patriotism" monument was restored. The church also helped save parts of other historic Kingston buildings. For example, when city hall was in bad shape, some church members saved plaster carvings from its facade. They stored them in the church's basement until city hall was restored in 2000.
The 2000s
At the start of the new century, the church again became a place for community grief. On the evening of September 11, 2001, it was opened for services after the terrorist attacks on the World Trade Center.
After several years of repairs, the church applied to become a National Historic Landmark. U.S. Representative Maurice Hinchey helped the church with this. In October 2008, the church received this special designation. That year, the church celebrated its 350th anniversary. The current pastor, Ken Walsh, led services that started by recreating the 1659 liturgy. He moved forward a century every three months to reach the present day by the end of the year.
In 2010, Representative Hinchey spoke at the church. He was asking for a federal grant of $350,000 to help strengthen the church's structure. The structural problems are still thought to be related to the graves the church was built on.
The Church Today
The church and its members are "committed to providing worship, education, evangelism, social action, and fellowship." This is part of their mission statement. They believe in the Holy Scriptures and celebrate Holy Baptism and Communion. They also use the Apostle's Creed, the Nicene Creed, and the Heidelberg Catechism to express their faith.
The church holds regular Sunday services, Sunday School, and confirmation classes. They also have adult discussion programs and a "Souper Thursday" program with soup and spiritual talks. There are groups for women and a men's club. The church also publishes a monthly newsletter called Steeple Chimes.
Several groups are connected to the church. The Friends of Old Dutch is a non-profit group that raises money to help maintain the church building. Two musical groups, the Kingston Community Singers and the Mendelssohn Club of Kingston, practice and perform at the church.
The Church Organ
By the 1800s, the church no longer disliked organs. A photo of the 1832 church shows an organ. When the current church was built, Henry Erben was hired to build its new pipe organ. Erben had built organs for other important churches.
Erben's outer design for the organ is still there today. However, the pipes and inside parts were replaced in 1903 with an E.M. Skinner organ. This organ was first powered by water. In 1914, an electric motor was installed instead. A smaller Echo organ was given to the church in 1927.
In the mid-1950s, the church decided to fix up the organ. The M. P. Moller company was chosen for the work. The fixed organ was dedicated in 1956 with a concert. Its console is still used today. A Wicks choir section was added later.
In 1978, another group was formed to check on the organ. They decided to replace the Wicks choir section with a Moller one in 1980. In 1990, a new deal was made with Moller to finish the organ plan.
In 1991, the Echo organ was removed to make space for the Moller organ to be completed. The company delivered the final pipes and parts later that year. After they were installed, the expanded organ was rededicated in 1992 with two concerts. An annual concert series was also started that year.
The Church Bell
Church stories say that the very first bell was made from copper and silver. These metals were brought by church members as gifts when their children were baptized. This bell was replaced in 1724 with a new one.
That bell lasted until the fire set by the British Army in 1777. The bell tower fell down. A new bell was given to the church by a friend, Colonel Rutgers. But people didn't like it because it sounded more like a ship's bell. So, Rutgers arranged for a new bell to be made. This 540-pound (240 kg) bell came from Amsterdam in 1794.
This bell was used regularly. It rang for services, funerals, and at noon and 8 p.m. every day. But in 1888, a crack appeared in it. After that, it was only rung for special events and to remember U.S. presidents who had recently passed away.
It has only been rung once since then. During World War II, it rang in the New Year for 1943. This was broadcast to the Netherlands by radio. At that time, the Netherlands was occupied by Nazi Germany. Most of their church bells had been taken and melted down for war materials. The broadcast was meant to cheer up the Dutch people.
After Bethany Chapel burned down in 1946, the church saved its 1870 bell from the ruins. It was fully restored in 1974 and is now on display in the church's narthex.
The Hobgoblin Legend
There's a fun story that a hobgoblin haunts the church steeple. The legend begins with an early minister and his wife sailing home from New York City. As their ship passed a mountain, a creature flew out and sat on the ship's mast. This made the ship more likely to tip over in the stormy water. The people on board asked the minister to pray.
He prayed, and the hobgoblin left. The next morning, its cap was found hanging on the church's bell tower. When the hobgoblin tried to get its cap back, it became trapped in the tower. The story says it will stay trapped as long as the church is on holy ground. Some stories claim a small painter has been seen working on the steeple during lightning flashes. His moans during Sunday services were sometimes mistaken for people snoring.
This tale is told in a story called "Dolph Heyliger" by Washington Irving, from his 1822 book Bracebridge Hall.
The creature is said to have directly contacted humans twice. In 1852, a painter on the steeple died after he was scared and fell. In 1984, another painter suddenly climbed down after claiming something tapped him on the shoulder three times. The hobgoblin is also said to have added an extra line to the clock face, changing "XII" to "XIII."
See also
- List of National Historic Landmarks in New York
- National Register of Historic Places listings in Ulster County, New York
- List of the oldest churches in the United States
 | Jessica Watkins |
 | Robert Henry Lawrence Jr. |
 | Mae Jemison |
 | Sian Proctor |
 | Guion Bluford |


