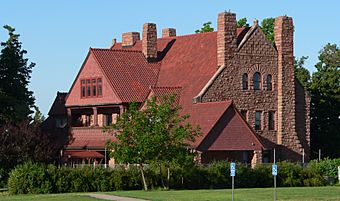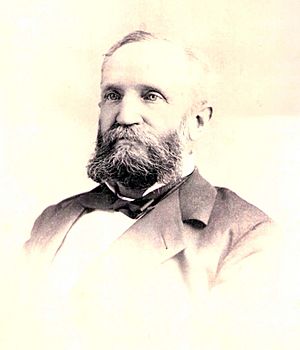George W. Frank House facts for kids
Quick facts for kids |
|
|
George W. Frank House
|
|

The George W. Frank House viewed from the northeast
|
|
| Location | University of Nebraska at Kearney, Kearney, Nebraska |
|---|---|
| Area | 0.7 acres (0.28 ha) |
| Architect | Frank, Bailey & Farmer |
| Architectural style | Shingle Style, Richardsonian |
| Website | https://frank.unk.edu/frank/ |
| NRHP reference No. | 73001054 |
| Added to NRHP | February 23, 1973 |
The George W. Frank House is a historic mansion in Kearney, Nebraska. It was built in 1889 for a man named George W. Frank. Today, the house is owned by the University of Nebraska at Kearney and is open to the public as a museum. Because of its importance, the house was added to the National Register of Historic Places in 1973.
Contents
A Mansion Ahead of Its Time
The Frank House is a large, impressive building located on the university campus. It was finished in 1889 and cost around $40,000 to build, which was a huge amount of money back then. It was one of the very first houses built west of the Missouri River to have electricity installed from the start.
Strong and Stylish Design
The house was built in a style called Richardsonian Romanesque, which is known for its strong, stone look. The outside walls are made of reddish-brown sandstone and are 18 inches thick. The inside walls are made of brick and are 14 inches thick. The house is huge, with 14,000 square feet (1,300 m2) of space spread across three floors and a basement.
Inside, the house originally had ten fireplaces, and seven of them are still there today. The woodwork is made of beautiful English Golden Oak. A skilled local woodcarver named John Peter Lindbeck carved many amazing designs into the wood throughout the house.
A grand staircase leads to the second floor. At the top of the stairs is a giant stained-glass window that is five feet wide and nine feet tall. No one knows for sure who made this beautiful window.
The Frank Family
George W. Frank's father was Dr. Augustus Frank. He was a doctor in New York who was an abolitionist, meaning he worked to end slavery. He was even a "conductor" on the Underground Railroad, helping enslaved people escape to freedom.
Who Was George W. Frank?
George Washington Frank was born in 1830. He was a successful businessman who worked in banking and real estate. Before moving to Nebraska, he built two other homes for his family. In 1871, he bought over 1,000 acres of land in Kearney from the Union Pacific Railroad.
In Kearney, Frank started several businesses. He created the George W. Frank Improvement Company and began building his grand house in 1886. He also helped build the Kearney Canal to bring water to the area and even started a power plant. By 1890, his company was running electric trolleys, or streetcars, in Kearney.
Unfortunately, a nationwide economic problem known as the Panic of 1893 caused Frank to lose a lot of money. He could no longer afford his businesses or the mansion. He had to leave the house, and all his belongings were sold. Frank went to live with his daughter in Lincoln, Nebraska, where he died in 1906 at the age of 76.
The House Through the Years
The Frank House has had a long and interesting history, changing hands and purposes many times since the Frank family left.
A Family Home (1889-1900)
The house was designed by George W. Frank's youngest son, George William Frank, as a gift for his parents. When the Franks lived there, they loved to entertain guests. They wanted to show off their success and the new technology of electricity. The light fixtures were simple, designed just to show off the amazing electric light bulbs.
The main floor had a library, a grand hall, a drawing room, a dining room, and the Franks' private bedroom. An electric buzzer was hidden under the dining room table so they could secretly call for servants during dinner. Because George and his wife Phoebe were older when they moved in, their bedroom was on the main floor so they wouldn't have to climb the stairs. The second floor was for guests, and the third floor was where the servants lived.
A Medical Center (1907-1972)
After the Franks left, the house was sold several times. In 1907, Dr. Ole Grothan bought it and turned it into a private medical clinic and sanitarium, which is a type of hospital for long-term care. The second floor became the main clinic area. The grand hall was divided by a wall, and the drawing room became a waiting room for patients.
In 1911, the state of Nebraska bought the house to create the Nebraska State Hospital for Tuberculosis. The Frank House itself was used as a home for the hospital's staff. The main floor was for the superintendent, the second floor was for the head nurse, and other nurses lived on the third floor.
During this time, many changes were made. The beautiful tile roof was replaced, chimneys were removed, and the large front porch was enclosed. Inside, much of the original woodwork and walls were painted white to make the building look clean and sterile for the hospital.
Becoming a Museum (1972-Present)
By the 1970s, new treatments for tuberculosis meant the hospital was no longer needed. In 1972, the hospital closed, and the property was given to Kearney State College (now the University of Nebraska at Kearney).
For a while, the house sat empty. But in 1973, local people showed a renewed interest in the house during Kearney's 100th birthday celebration. That same year, it was placed on the National Register of Historic Places.
A local teacher, Marian Johnson, and her husband Halvin were asked to move into the house in 1974 to help restore it. They lived on the second floor and began turning the main floor into a museum. The first big project was restoring the beautiful stained-glass window. The museum officially opened in 1976.
Today, the G.W. Frank Museum of History and Culture is open to the public. Visitors can now tour all three floors and the basement. The museum shows what life was like in the late 1800s and tells the amazing story of the house and the people who lived and worked there. The university also uses the house for special events.
 | Kyle Baker |
 | Joseph Yoakum |
 | Laura Wheeler Waring |
 | Henry Ossawa Tanner |




