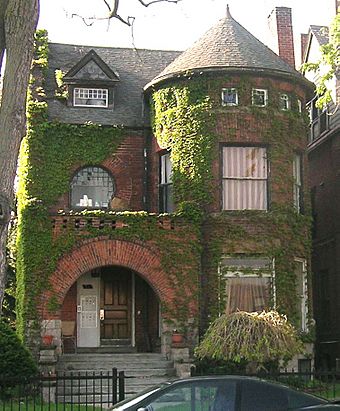George W. Loomer House facts for kids
|
George W. Loomer House
|
|
|
U.S. Historic district
Contributing property |
|
 |
|
| Location | 71 West Hancock St., Detroit, Michigan |
|---|---|
| Built | 1888 |
| Architect | Almon C. Varney |
| Architectural style | Richardsonian Romanesque |
| Part of | Warren-Prentis Historic District (ID97001477) |
| NRHP reference No. | 94000753 |
Quick facts for kids Significant dates |
|
| Added to NRHP | July 22, 1994 |
| Designated CP | December 01, 1997 |
The George W. Loomer House is a historic home located at 71 West Hancock Street in Midtown, Detroit, Michigan. It was added to the National Register of Historic Places in 1994. This beautiful old house shows off a special style of building called Richardsonian Romanesque.
Contents
History of the Loomer House
Who Built the House?
The George W. Loomer House was designed by an architect named Almon C. Varney. He finished building it in 1888. The house was made for George W. Loomer, who worked as a lumber dealer.
When it was first built, the house was valued at $4,300. This was a lot of money back in 1888!
New Owners and Changes
In 1891, a retired steamboat captain named Mulford T. Hunter bought the house from Mr. Loomer. He also bought the empty land right next door.
Two years later, in 1893, Captain Hunter decided to build another house on that empty lot. This new house is now known as the Mulford T. Hunter House. He moved into his new house the next year. After that, he rented out the George W. Loomer House to other people.
The ownership of both the Hunter House and the Loomer House stayed in Captain Hunter's family for many years. It passed from him to his daughter, and then to his granddaughter, Carolyn S. McGraw.
Becoming Apartments
In 1951, both houses were sold to Phila J. Draper. She changed them into apartment buildings with multiple units. They continued to be used as apartments through the 1990s, even though they had different owners.
The outside of the house has stayed mostly the same over the years. In the 1990s, the owner was Edward Black. As of 2009, a man named Mr. Akbar owned the houses. Today, many of the apartments are rented by students and teachers from Wayne State University.
Architecture and Design
Outside Features
The George W. Loomer House is built in the Richardsonian Romanesque style. This style often uses heavy stone and arched openings.
The outside of this home has a two-story turret. A turret is a small tower that sticks out from the building. This one has a cool, cone-shaped roof. There's also an arched porch at the front.
The house sits on a very strong stone basement. This basement lifts the house about one meter (or three feet) off the ground. The rest of the house is made of masonry, which means it's built with bricks or stones. Much of this masonry is laid in interesting patterns.
Above the porch, there's an open balcony. A window looking out over the porch has a very rounded frame. Above that window, you can see a gabled roof dormer. A dormer is a window that sticks out from a sloping roof.
Stone Details
You'll notice stone "belt courses" under each row of windows on the tower. These are decorative bands of stone. The steps leading up to the house are also made of stone. Even the top part of the frame above the main window on the first floor of the tower is stone.
The tower has three windows on the basement, first, and second floors. On the third floor, there are six smaller square windows.
Inside the House
On the inside, the wooden trim is all made of golden oak. When the house was changed into apartments, much of the original inside was removed. However, the main staircase is still there and looks just as it did before.
The George W. Loomer House is right next to the Mulford T. Hunter House. These two homes are the only buildings left from the 1800s in what used to be one of Detroit's most fashionable neighborhoods.
See also
 In Spanish: Casa George W. Loomer para niños
In Spanish: Casa George W. Loomer para niños

