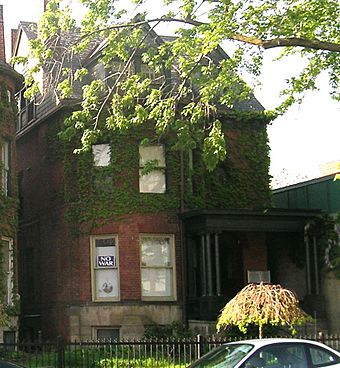Mulford T. Hunter House facts for kids
|
Mulford T. Hunter House
|
|
|
U.S. Historic district
Contributing property |
|
 |
|
| Location | 77 West Hancock Street Detroit, Michigan |
|---|---|
| Built | 1894 |
| Architect | Donaldson & Meier |
| Architectural style | Queen Anne |
| Part of | Warren-Prentis Historic District (ID97001477) |
| NRHP reference No. | 94000757 |
Quick facts for kids Significant dates |
|
| Added to NRHP | July 22, 1994 |
| Designated CP | December 01, 1997 |
The Mulford T. Hunter House is a historic home in Detroit, Michigan. It's located at 77 West Hancock Street in the Midtown area. This beautiful house was added to the National Register of Historic Places on July 22, 1994. It's a great example of old-fashioned architecture.
History of the House
Mulford Hunter was a very successful captain. He commanded large steamships on the Great Lakes. He earned a lot of money, which made him quite wealthy.
In 1891, Mulford Hunter bought a house called the George W. Loomer House. He also bought the empty land right next door. This is where the Mulford T. Hunter House stands today.
According to a newspaper from 1894, Mulford Hunter hired a company called Donaldson & Meier to design his new home. He moved into the house in the same year, 1894. Hunter lived there with his daughter, his son-in-law, and his grandchild. He then rented out the Loomer House next door.
The ownership of both the Hunter House and the Loomer House stayed in the family. They passed from Mulford Hunter to his daughter, and then to his granddaughter, Carolyn S. McGraw.
In 1951, both houses were sold to Phila J. Draper. She changed them into apartment buildings with many units. The houses continued to be used as apartments for many years, even into the 1990s. The outside of the house has not changed much since it was built. Edward Black owned the house in the 1990s.
Architecture and Style
The Mulford T. Hunter House is a Queen Anne townhouse. This style was popular in the United States. This house is one of the few examples of this style left in Detroit.
The basement of the house is built from large stones. This lifts the main part of the house, made of red brick, high off the ground. The front of the house is not perfectly balanced. On one side, there is a large bay window that sticks out. On the other side, there is a one-story porch.
The porch has Ionic columns. These columns stand on raised pedestals. The front door has a special oval window above it, called an elliptical fanlight. This fanlight is framed by a Syrian arch.
Above the porch, there is another oval window. It has fancy brickwork around it. Other windows on the second floor also have similar decorations. Two dormers are on the roof, with leaded windows.
The Mulford T. Hunter House is right next to the George W. Loomer House. These two homes are the only buildings left from the 1800s in this area. This part of Detroit used to be one of the most fashionable places to live.
See also
 In Spanish: Casa Mulford T. Hunter para niños
In Spanish: Casa Mulford T. Hunter para niños
 | Shirley Ann Jackson |
 | Garett Morgan |
 | J. Ernest Wilkins Jr. |
 | Elijah McCoy |



