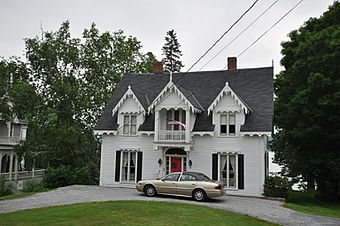George Washburn House facts for kids
|
George Washburn House
|
|
|
U.S. Historic district
Contributing property |
|
 |
|
| Location | 772 Main Street, Calais, Maine |
|---|---|
| Area | 0.3 acres (0.12 ha) |
| Built | 1855 |
| Architectural style | Gothic Revival |
| Part of | Hinckley Hill Historic District (ID94001244) |
| NRHP reference No. | 82000790 |
Quick facts for kids Significant dates |
|
| Added to NRHP | February 11, 1982 |
| Designated CP | October 28, 1994 |
The George Washburn House is a historic home located in Calais, Maine. It was built around 1855 by George Washburn. This house is a great example of the Gothic Revival style of architecture. It stands alongside two other similar houses. One was built by George Washburn's brother, Charles. The other, which is more fancy, was built by Alexander Gilmore. The George Washburn House was added to the National Register of Historic Places in 1982. This means it is recognized as an important historical building.
Contents
What is Gothic Revival Architecture?
The Gothic Revival style was popular in the 1800s. It brought back ideas from medieval Gothic buildings. These homes often look like miniature castles or cathedrals. They feature steep roofs, pointed arches, and decorative trim. The George Washburn House shows many of these classic features.
Design of the George Washburn House
The George Washburn House is a one-and-a-half story wooden home. It has a roof that slopes down on two sides, called a "side gable roof." Two chimneys stick up from the roof, placed evenly on each side.
Front of the House
The front of the house is designed to be perfectly balanced.
- There is a main entrance in the middle.
- Long windows are on each side of the door.
- The front door is set back a little. It has narrow windows on its sides, called "sidelight windows."
- Above the door, there is a rounded window shaped like a fan, known as a "fanlight."
Upper Level Details
The second level of the house has three steeply pointed roof sections, called "gables."
- The middle gable is directly above the front door.
- It covers a small balcony that sticks out. This balcony creates a sheltered area over the entrance.
- The balcony has decorative railings with small posts, called "spindled balusters."
- Below the balcony, there is a fancy wooden trim.
- The middle gable is supported by square posts. These posts are connected by a decorative wooden border.
- The edges of the gables are decorated with "bargeboard." This is fancy trim that hangs from the roof edge.
- The gables also have small decorative pieces called "finials" and "pendants."
Side Gables
The two gables on either side of the central one are simpler.
- They have two narrow windows placed together.
- These windows have carved decorations above them, called "projecting lintels."
- Like the central gable, these also have bargeboard. They have slightly smaller finials and pendants.
Back Porch Addition
At the back of the house, there is a porch. This porch was added in 1947. Later, in 1962, it was enclosed. This means it was turned into an indoor space, perhaps a sunroom or an extra room.
 | Precious Adams |
 | Lauren Anderson |
 | Janet Collins |



