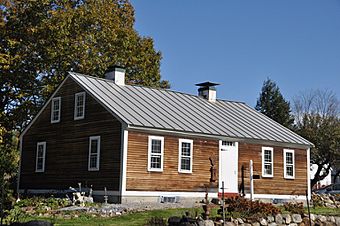Gershom Durgin House facts for kids
Quick facts for kids |
|
|
Gershom Durgin House
|
|
 |
|
| Location | 391 Franklin Hwy., Andover, New Hampshire |
|---|---|
| Area | 1.7 acres (0.69 ha) |
| Built | 1815 |
| Built by | Gershom Durgin |
| Architectural style | Cape Cod |
| NRHP reference No. | 00001463 |
| Added to NRHP | December 1, 2000 |
The Gershom Durgin House is a really old and special house in Andover, New Hampshire. It's located at 391 Franklin Highway. This house was probably built a long time ago, between 1808 and 1820. It's a great example of a Cape Cod style house from the early 1800s. Because it's so important, it was added to the National Register of Historic Places in the year 2000.
Contents
About the Gershom Durgin House
The Gershom Durgin House sits in a quiet, country area in Andover. You can find it on the north side of Franklin Highway, which is also New Hampshire Route 11. It's just west of where Franklin Highway meets Agony Hill Road.
What Does the House Look Like?
This house is one and a half stories tall. It's made of wood and sits on a strong foundation of granite. The roof slopes down on two sides, which is called a side-gable roof. There are two chimneys inside the house. The outside walls are covered with wooden boards called clapboards.
The front of the house has five sections, or "bays." The main door is in the middle. It's a simple wooden door with metal hinges. Above the door, there's a small window with four glass panes. This is called a transom window.
Inside the House
The inside of the house has a layout popular during the Federal period. This means there's a central hallway. On each side of the hall, there are rooms called parlors. The kitchen is in the northeast part of the house.
The parlor on the southwest side has the most beautiful wooden details. It has a special fireplace frame, wooden wall panels, and fancy trim. These details show the style of the Federal period.
The Barn
Just northeast of the house, there's an old barn from the 1800s. This barn has a unique roof shape called a saltbox profile. One side of the roof is longer and slopes down further than the other.
History of the Gershom Durgin House
We don't know the exact year the Gershom Durgin House was built. However, we do know its first owner was Gershom Durgin. He was a clockmaker. Mr. Durgin moved to Andover from Hanover sometime between 1808 and 1820. People believe he built this house when he arrived.
Why is This House Special?
The Gershom Durgin House is a very good example of the Cape Cod style. It's also special because it's a single-story "double house." This means it has two rooms deep and two chimneys. This type of layout was more common in two-story houses in New Hampshire during that time.
Gershom Durgin never got married. When he passed away in 1851, his sisters inherited the house. The house stayed in the Durgin family until 1893. After that, it was sold to other owners.



