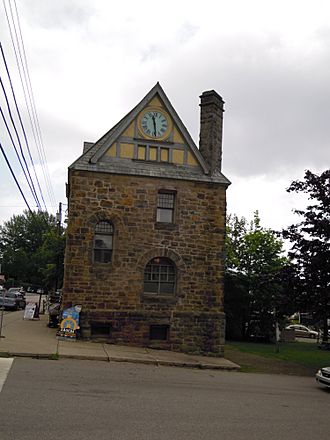Gilbert H. Grosvenor Hall facts for kids
Quick facts for kids Gilbert H. Grosvenor Hall |
|
|---|---|

West side of Gilbert H. Grosvenor Hall
|
|
| General information | |
| Architectural style | General Design with Romanesque Revival elements |
| Location | 532 Chebucto Street |
| Town or city | Baddeck, NS |
| Country | Canada |
| Construction started | 1885 |
| Completed | 1886 |
| Technical details | |
| Structural system | Sandstone |
| Design and construction | |
| Architect | Thomas Fuller |
| Type: | Provincially Registered Property |
| Designated: | 1983 |
Gilbert H. Grosvenor Hall is an old and important building in Baddeck, Nova Scotia, Canada. It was built a long time ago, in the 1800s. This building has been used for many different things over the years. It was once a post office, a place to check customs, and even a library. Today, it helps people learn about the local area.
History of the Building
The building first opened in 1886. It was originally known as the Baddeck Post Office and Custom House. The post office was located on the main floor. Customs officials worked on the upper floor.
In 1956, the post office moved to a new spot. The building was then sold to Samuel Gayley. He gave it as a gift to his wife, Gertrude Gayley. Gertrude was the granddaughter of the famous inventor, Alexander Graham Bell.
Gertrude Gayley decided to name the building after her father. His name was Gilbert Hovey Grosvenor. He used to be the editor of National Geographic Magazine. Later, the building was given to the Baddeck Library Board. It was home to the Baddeck Library until the 1980s.
In 1983, the building was officially recognized as a historic property. This was done under Nova Scotia's Heritage Property Act. Since 1999, the building has been home to the Bras d'Or Lakes and Watershed Interpretive Centre. This center helps people learn about the local environment.
Building Design
The Gilbert H. Grosvenor Hall is three storeys tall. It is built from red sandstone. This stone was dug up from a place called Boularderie, Nova Scotia.
The building was designed by Thomas Fuller. He was the Chief Architect of Canada at the time. He also helped design Ottawa's first Parliament buildings. The design of this building is typical of Canadian post offices from the 1800s. It includes features from a style called Romanesque Revival.
Above the main entrance, you can see a face carved into the stone. This face belongs to Charles J. Campbell. He was a local Member of Parliament. A clock was added to the west side of the building in 1912.
Images for kids
 | Georgia Louise Harris Brown |
 | Julian Abele |
 | Norma Merrick Sklarek |
 | William Sidney Pittman |



