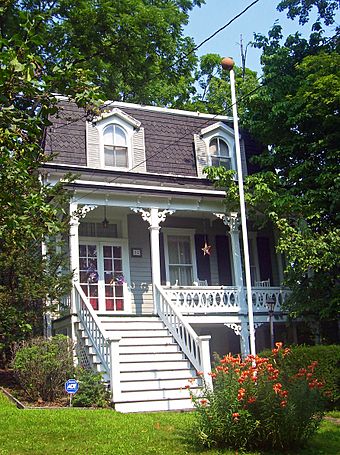Gilbert Millspaugh House facts for kids
Quick facts for kids |
|
|
Gilbert Millspaugh House
|
|

East elevation, 2007
|
|
| Location | 32 Church St., Walden, NY |
|---|---|
| Nearest city | Newburgh |
| Area | 1 acre (0.40 ha) or 8,700 square feet (810 m2) |
| Built | 1874 |
| Architectural style | Second Empire |
| NRHP reference No. | 05001216 |
| Added to NRHP | 2005 |
The Gilbert Millspaugh House is a special old building in Walden, New York. It was added to the National Register of Historic Places in 2005. This means it's an important historical place! The house was built in a Victorian style for Richard Masten. Later, it became the home of Gilbert Millspaugh, whose family owned a furniture store.
The house looks like a small cottage but uses a fancy style called Second Empire. This style is usually seen on much bigger buildings. Many of its original parts are still there. These include its old fireplace, a special kind of roof called a mansard roof, and a barn for carriages in the back. The carriage barn is also considered an important part of the house's history.
Contents
Exploring the Gilbert Millspaugh House
The Gilbert Millspaugh House is located on Church Street in Walden. This street goes up a hill between Orange Avenue and Scofield Street. The house is on the west side of the street. The other side of the street is a steep, wooded hill.
The house sits on a plot of land about 60 feet by 145 feet. It has many trees and bushes. The land slopes up from the street, which has a flagstone sidewalk. Other houses nearby were also built in the late 1800s.
A driveway made of asphalt runs along the north side of the house. It leads to smaller buildings in the back. A stone walkway goes from the driveway to the front door.
What the House Looks Like
The house has two main floors. It is covered with wooden boards called clapboard. The front and sides each have three sections, called "bays." The basement is made of stone and brick.
The house has a mansard roof, which is a special type of roof with four sloping sides. The roof is covered with wood shingles shaped like squares and diamonds.
Steep stairs lead up to the front porch on the east side of the house. The porch has a flat roof. It has decorative posts and fancy cut-out designs, making it look very charming. Above the porch roof, there's a decorated band called a frieze.
The roof is very steep, almost straight up and down. It has two dormer windows that stick out. These dormers have rounded tops and shutters with slats. The very top of the roof has a wooden trim with hidden gutters.
On the north side, the house has a three-sided window that sticks out, called a bay window. The south side is similar but has only one dormer window. A small wing with a sloped roof is attached to the back. This wing also has clapboard siding and decorative trim.
Inside the House
The front entrance is set back from the porch. It has double doors with glass above them. These doors open into a hallway. The house still has its original floor plan. This means the rooms are in the same places as when it was built.
Even though the rooms might be used for different things now, many original details remain. These include the pine wood floors, plaster walls, and doorknobs that look like marble. There's also a marble fireplace mantel. The window frames are made of molded wood. The staircase has a beautifully turned newel post and balusters (the small posts that hold up the handrail).
History of the House
The Gilbert Millspaugh House was first built for Richard Masten in 1874. We don't know much about Masten, only that he took out a loan for the house. A local builder started working on the house in late 1874 and finished it in 1875. The design for the house probably came from a popular pattern book of the time.
Gilbert Millspaugh moved into the house 20 years later, in 1895. His father was the person who started the local furniture store. Gilbert lived in the house for ten years. After he left, the house was still known by his name. At some point, the back porch of the house became too old and rotten. A new wing with a roof was built in its place. Since then, the house has not changed much.



