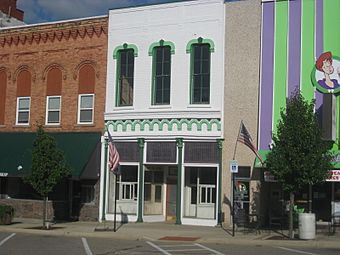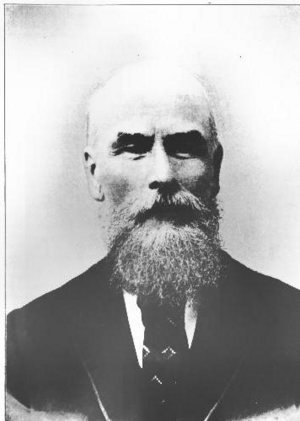Giles J. Gibbs Building facts for kids
Quick facts for kids |
|
|
Gibbs, Giles J., Building--Sugar Bowl
|
|
 |
|
| Location | 112 N. Clinton Ave., St. Johns, Michigan |
|---|---|
| Area | less than one acre |
| Built | 1867 |
| Architectural style | Italianate |
| NRHP reference No. | 00000223 |
| Added to NRHP | March 15, 2000 |
The Giles J. Gibbs Building, also known as the Sugar Bowl, is a cool old building in St. Johns, Michigan. It's located at 12 North Clinton Avenue. This special building was added to the National Register of Historic Places in the year 2000. It's a great example of history in Michigan!
Contents
The Sugar Bowl Building
A Sweet History
The story of this building begins with a man named Giles J. Gibbs. He was born in Jefferson County, New York in 1827. When he was only eight years old, both of his parents passed away. Giles worked hard as a farm hand while he was growing up.
Later, he went to Spring Arbor College. After college, he bought a farm in Jackson County, Michigan. Giles tried different jobs, like moving goods with a dray (a type of cart). He also worked as a grocer and sold medicines for a drug company.
In 1857, Giles J. Gibbs moved to St. Johns. He bought a piece of land there and built his first grocery store. He later sold that business and bought and sold land. He also built his own home.
From Grocery to Candy Shop
In 1867, Giles Gibbs built the building we now call the Sugar Bowl. He opened another grocery store inside it. In 1882, he decided to sell his grocery business. He sold it to Olney P. DeWitt and retired. Giles J. Gibbs lived a long life and passed away in 1913.
Olney P. DeWitt kept the grocery store running for many years, until at least 1906. Around that time, a new kind of business opened in the building. Christ Cooles started a confectionery shop there. A confectionery shop sells candy and sweets!
In 1916, a Greek immigrant named Nick Pappas bought the candy shop. Nick had come to the United States in 1905. He worked very hard at two other candy shops in Michigan. He saved up enough money to buy the Sugar Bowl.
Nick Pappas owned and ran the Sugar Bowl until he passed away in 1947. After him, his wife Virginia and their son George continued to run the sweet shop. The Sugar Bowl finally closed its doors in 1970.
What Does It Look Like?
The Giles J. Gibbs Building is made of brick and has two stories. It sits on a strong foundation made of fieldstone. The building is about 21 feet wide and 110 feet long. There's also a single-story part added to the back.
The front of the building is really interesting. On the first floor, there's a main entrance that's set back a bit. On either side of the entrance are big, clear plate-glass windows. These windows are framed by cool cast iron and wooden columns. Above the main storefront, there's a row of small, square glass tiles.
The second floor has three windows. These windows are taller than they are wide and have rounded tops. They are called double-hung windows.
Inside the Sugar Bowl
Stepping inside the Sugar Bowl is like taking a trip back in time! The first floor is set up like a candy and soda shop. The front part is where customers would buy things. The back part was used for storage and work.
The ceiling in the retail area is made of stamped metal. The floor has linoleum over wood. Along one wall, there's a fancy mirrored back-bar. This bar was made by the Liquid Carbonic Company in the early 1900s. It has beautiful mahogany wood cabinets and stained glass panels.
In front of the back-bar is a marble soda fountain. This was made by the Knight Soda Fountain Company of Chicago around the same time. There's also a service counter made of white glass with a black etched-glass top. Cast iron stools are lined up in front of the counter, ready for customers to sit and enjoy a soda.
On the other side of the room, there's another wooden back-bar. It has leaded glass doors and two old display cases. This bar also has a black etched-glass top, just like the service counter. Farther into the room, there are eight wooden booths with panels, perfect for families or friends to sit and chat.
The second floor of the building has ten small rooms. These rooms were once used as living quarters. You can reach this floor by stairs from the front of the building, which are shared with the building next door. There are also stairs from the back. The entire second floor has a ceiling made of beaded pine wood and wooden floors.
 | Tommie Smith |
 | Simone Manuel |
 | Shani Davis |
 | Simone Biles |
 | Alice Coachman |



