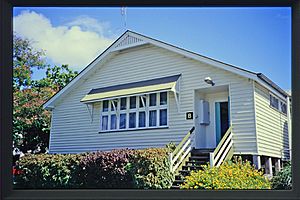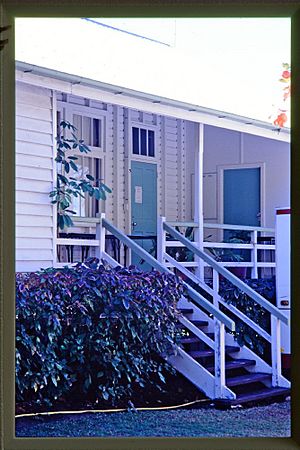Gladstone Central State School, Block B facts for kids
Quick facts for kids Block B of Gladstone Central State School |
|
|---|---|

Block B, 1999
|
|
| Location | 94 Auckland Street, Gladstone, Gladstone Region, Queensland, Australia |
| Design period | 1840s–1860s (mid-19th century) |
| Built | 1904 |
| Architect | Department of Public Works (Queensland) |
| Official name: Gladstone Central State School, Block B | |
| Type | state heritage (built) |
| Designated | 28 July 2000 |
| Reference no. | 602001 |
| Significant period | 1900s (historical) 1900s–1910s (fabric) 1904–ongoing (social) |
| Significant components | school/school room |
| Builders | J Connors |
| Lua error in Module:Location_map at line 420: attempt to index field 'wikibase' (a nil value). | |
Block B of Gladstone Central State School is a special old building in Gladstone, Australia. It was built in 1904 and is now protected as a heritage site. This means it's an important part of Queensland's history. The building was designed by the Department of Public Works (Queensland) and built by J Connors. It has been used as a classroom for over 100 years.
Contents
The Story of Block B
Early Schools in Gladstone
Gladstone was founded in 1853–1854 by the government of New South Wales. At first, there were a few private schools in the town. In 1861, after Queensland became its own colony, a primary school opened in Gladstone. This was one of the first government-supported schools in the new colony.
The first Gladstone Primary School might have used a building that was once a private school. In 1863–1864, a new school building was built. It was made of brick and had a T-shape. The front part was the school master's home. Behind it was a long classroom for many students.
Growing Pains and New Buildings
In 1875, Queensland changed its school system. Education became free and required for children aged 6 to 12. The Gladstone Primary School then became the Gladstone State School. By 1879, about 110 students came to school every day. The school was getting too crowded.
To fix this, a separate house for the teacher was built in 1880–81. The front part of the old 1863 building was then changed into a classroom. But by 1897, almost 200 students were enrolled. The school needed even more classrooms.
Block B is Built
The school finally got approval for new classrooms in 1904. A new timber building, which is now Block B, was built in front of the old 1863 building. It was connected by a covered walkway. J Connors won the contract to build it. The building was finished by late 1904. Even though it has been changed a bit over the years, it is still standing today.
In 1913, the school committee decided to replace the old 1863 brick building. A new timber building, Block A, was built in 1914–15. The old 1863 building was sold and taken down in 1917.
Changes Over the Years
By the mid-1930s, Block A became the high school part of Gladstone State School. Two more timber buildings were added. Block C was for primary school children, and Block D was for younger children (infants). In 1936–37, Block E was built for home economics and manual arts.
The school continued to grow in the second half of the 20th century. On November 14, 1968, Gladstone State School was renamed Gladstone Central State School. By 1973, the school had more new buildings, including Block G for teaching and Block H for administration. Some older blocks were moved or replaced. Block B, however, remained a key part of the school.
What Block B Looks Like
Block B is a single-story timber building. It sits on a sloping hill in the school grounds, looking out over Auckland Street. It has a low-pitched roof with a triangular shape at the ends. The outside walls are covered with painted timber boards.
Windows and Verandahs
Both the front and back of the building have many windows. These are "awning windows," which open outwards like an awning. They are protected by sunshades. The building has a main room with verandahs on both sides. Verandahs are like open porches.
The building has been changed over time, but some of its original parts are still there. These include timber walls, doors, and windows. The main room used to be one large space. Now, it can be divided into three smaller rooms using folding doors. Parts of the verandahs have also been closed off.
Special Features
A small, rectangular room extends from the middle of the east verandah. This room also has timber walls and windows. Its ceiling and inside walls are covered with special timber boards.
The east verandah is now enclosed. It has many windows that let in light. Some parts of this verandah have been made into small rooms. The west verandah has timber stairs leading up to it. Parts of this verandah have been closed off to make toilets and a small kitchen. The open part of the verandah has a timber handrail.
The main room inside Block B has a special ceiling. It is curved and covered with timber boards. You can also see some of the timber beams that support the roof.
Why Block B is Important
Block B of Gladstone Central State School was added to the Queensland Heritage Register on July 28, 2000. This means it is officially recognized as an important historical place.
Historical Importance
Block B is important because it shows how primary school education has grown in Gladstone since the early 1900s. It is a physical reminder of the school's long history.
Community Connection
This building has a special meaning for many people in Gladstone. Generations of students have learned in Block B. It is a place that holds many personal memories for the community.
 | Victor J. Glover |
 | Yvonne Cagle |
 | Jeanette Epps |
 | Bernard A. Harris Jr. |


