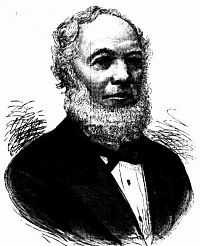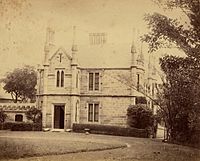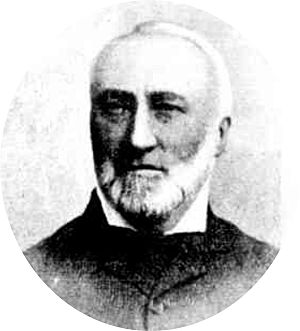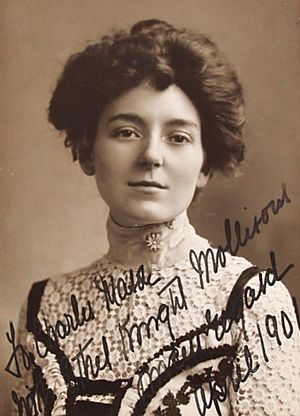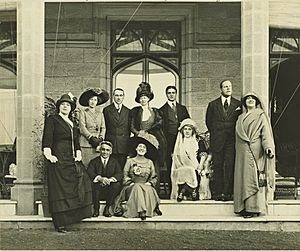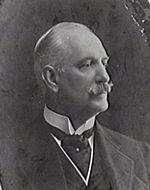Gladswood House facts for kids
Quick facts for kids Gladswood House |
|
|---|---|
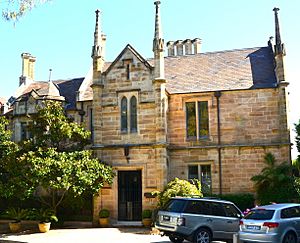
Gladswood House
|
|
| Location | 11 Gladswood Gardens, Double Bay, Municipality of Woollahra, New South Wales, Australia |
| Built | 1862–1864 |
| Built for | Samuel Deane Gordon |
| Architect |
|
| Owner | Strata Plan No. 58597 |
| Official name: Gladswood House; Glenyarrah; Seaford House | |
| Type | State heritage (built) |
| Designated | 2 April 1999 |
| Reference no. | 496 |
| Type | House |
| Category | Residential buildings (private) |
| Lua error in Module:Location_map at line 420: attempt to index field 'wikibase' (a nil value). | |
Gladswood House is a beautiful old building in Double Bay, New South Wales, Australia. It was built between 1862 and 1864. This two-storey house was designed in the Gothic Revival style. This means it looks a bit like old castles or churches.
Originally a grand home, it has been used for different things over the years. Today, it contains apartments. Gladswood House is a very important historical site. It is listed on the New South Wales State Heritage Register. It was also known by other names like Glenyarrah and Seaford House.
The History of Gladswood House
Gladswood House was built from 1862 to 1864. We are not completely sure who the architect was. It was probably William Munro, or maybe someone named Hilly. We know Munro built the gate pillars in 1864.
Early Land Ownership (1820s-1860s)
The land where Gladswood House stands was once part of a huge estate. This estate was called the "Point Piper Estate." Captain John Piper was given this land in 1820. Later, in 1826, a rich merchant named Daniel Cooper bought it.
In the 1850s, parts of this estate were offered for lease. People could lease land for up to 99 years. They were encouraged to build nice homes there. The area had amazing views of the ocean and Sydney Harbour.
In 1857, a merchant named Edwin Thomas Beilby leased the land. He agreed to spend A£2,000 on building a stone or brick house. This shows that no house was built on the land yet.
Samuel Deane Gordon Builds the House
In 1858, Edwin Beilby sold his lease to Samuel Deane Gordon. Gordon was a very important merchant and politician. He was a member of the Legislative Council (MLC). This was a part of the government.
Building work on the house likely started around November 1860. It was mostly finished by April 1862. The house was fully completed by late 1864. It was around this time that the house got its first name, Glenyarrah.
William Munro was probably the architect for Gladswood House. He was known for building many churches in the "Gothic style." Gladswood House shows his skill in using this style for a home.
About Samuel Deane Gordon
Samuel Deane Gordon (1811-1882) was born in Ireland. He came to Sydney when he was 19. He became a very successful merchant. He also owned large sheep and cattle farms.
Gordon was a director of many important companies. He was also a founder of St Andrew's College at the University of Sydney. He was involved in many charities and societies.
Gordon lived at Gladswood House, then called Glenyarrah, until he died in 1882. His initials are still visible in the stained-glass windows inside the house.
An old photograph from the 1870s shows what Gladswood House looked like back then. It shows that the southern part of the house was added later. It also shows the old service wing and walls.
After Gordon's death, his daughter Jessie Maria Gordon inherited the house. She lived in England, so she leased it out.
The Kelly Family Takes Over
In 1885, Thomas Hussey Kelly (1830-1901) leased Gladswood House. He was a wealthy wool-broker and businessman. Kelly bought the leasehold in 1887 for A£12,000. He then bought the full ownership in 1901, shortly before he died.
Kelly was born in Ireland and came to Australia at age 30. He became very rich from his wool business. He was also a director of many mining companies.
One of his sons was Frederick Septimus Kelly (1881-1916). Frederick was a very talented musician. He lived mostly in England. His diary mentions visiting Gladswood House in 1911. He wrote about walking on the beaches and playing piano for guests. Frederick later fought in World War I and was a friend of the poet Rupert Brooke. Both died in the war.
When Thomas Hussey Kelly died in 1901, his son Thomas Herbert Kelly (1875-1948) inherited Gladswood House. Thomas Herbert was known as Bertie. In 1903, he married Ethel Knight Mollison. Ethel was a Canadian actress.
Bertie and Ethel lived at Gladswood House from 1903 to 1913. They loved music and art. They often hosted parties with famous opera singers. A photo from 1911 shows one of these house parties.
In 1913, the Kellys sold Gladswood House.
John Spencer Brunton's Changes
John Spencer Brunton (1861-1937) bought the property in 1913. He was a successful businessman in the flour milling industry. Brunton was also known for his love of horse racing, yachting, and golf.
When Brunton bought Gladswood House, it needed repairs. He hired a famous architect named Howard Joseland to make big changes. Joseland added a new southern wing. This wing included a formal dining room and a ballroom. He also updated many parts of the house inside.
The name of the house was changed from Glenyarrah to Gladswood during Brunton's time. The name "Gladswood" comes from a place in Scotland. This was where Brunton's family came from. You can still see the name "Brunton" carved into the stone floor at the front entrance.
Brunton owned Gladswood House until 1927. He then sold most of the land around the house. The property was divided into 14 smaller blocks. Gladswood House itself became Lot 6. Brunton bought back some land later, including access to the pier. He lived in the house until he died in 1937.
Later Years (1937-Present)
After Brunton's death, Gladswood House was sold to Frederick Louis Perini in 1939. Perini was a builder. He hired an architect to change the house into a "multiple occupancy" building. This meant it could be used by many people.
From 1939, Gladswood House was leased and operated as a "Guest House." It remained a guest house or private hotel until 1988. Around 1990, the land behind Gladswood House was developed. New apartments were built there. Gladswood House itself was later turned into luxury apartments. It has been beautifully restored.
What Gladswood House Looks Like
Gladswood House is built from sandstone. It has two main sections, called wings. There is a verandah with three sections. The roof is made of slate. You can see Tudor-style chimneys. There is even a fireplace that some people believe came from 14th-century England!
The house is a great example of "picturesque Gothic" style. This style was popular for homes along the Sydney foreshore. Other similar houses nearby include Lindesay and Carthona.
The Grounds
The original land around Gladswood House was quite large. It was over 3 acres. But in 1927, most of it was sold off. The house now sits on a smaller piece of land.
The main entrance used to be from New South Head Road. There were stone gate pillars. An old stone lodge was also near the entrance.
Steps near the house led down to a "Fernery." This was a garden for ferns. There was also a stone pier and a timber boat house. Parts of the old stone walls and the pier can still be seen today.
The old stables and coach house for Gladswood House still exist. They are now a residence at 21 Gladswood Gardens. Sadly, most of the original gardens are gone.
Inside the Main House
The main building has two floors. It looks much like it did when it was first built. The southern part of the house was extended later.
Entry Vestibule
When you enter, you step into the vestibule. Under the doormat, you can see the name "Brunton" carved into the stone floor. This shows that John Spencer Brunton owned the house.
There are two beautiful stained-glass windows in the entry. They show Roman gods of plants and flowers. These windows were made around 1875. They are excellent examples of the work of Lyon, Cottier & Co. This company was famous for stained glass in Australia. The windows also have Samuel Deane Gordon's initials and his family motto.
The main hallway has fancy plastered ceilings and oak wood panels on the walls. There is a large, carved timber fireplace. These features were added during Brunton's renovations in 1913. The fireplace is very grand. It is believed to have carvings that refer to the Brunton family's history.
Dining Room and Ballroom
The dining room and ballroom are part of the wing added by Brunton in 1913. Howard Joseland designed all the details in this room. The ceiling has ornamental panels and timber beams.
This room also has a large, carved timber fireplace. There is a special area with an oak sideboard and lead-light windows. These windows show symbols of Victoria and New South Wales. The timber floor was designed so the room could also be used as a ballroom.
Main Staircase
The main staircase from the ground floor to the first floor might be original. Or it might have been replaced during the 1913 renovations. The staircase continues up to the attic.
The stairwell has another beautiful stained-glass window. It was also made by Lyon & Cottier around 1875. It includes Gordon's initials and family symbol.
Other Rooms
Many other rooms inside Gladswood House were updated during the 1913 renovations. These include the boudoir, drawing rooms, and study. The study has timber wall panels with special copper details. These details show a "three link cable," which was invented by one of Brunton's ancestors. The study's fireplace also has a carved family symbol and a Latin motto.
The northern verandah is mostly in its original 1862 style. It has stone pillars and timber Gothic arches. The floor tiles were added in 1913.
Western Extension
A large western extension was added to the house in 1938. This was done when the building was converted into a guest house. This part of the building looks different from the original house. It changed the views from some of the original rooms. While it helped preserve the original building, it is not considered as historically important as the older parts.
First Floor and Attic
The first floor has changed a lot over time. Rooms were divided to create guest house accommodation. Many bathrooms were added. Because of these changes, very little of the first floor looks like it did originally.
The attic space was probably turned into extra rooms after 1927. This was when the land was divided. Some of the stone walls and chimneys in the attic have been removed.
Heritage Significance
Gladswood House is very important for its history and architecture.
- It shows how the "Point Piper Estate" was developed. It was once a famous landmark on Double Bay.
- It is a great example of the "colonial Gothic taste" in architecture.
- It is one of the few remaining homes designed by William Munro.
- Many important people in Australian history are connected to Gladswood House. These include Samuel Deane Gordon, Thomas Hussey Kelly, and John Spencer Brunton.
- The stained-glass windows by Lyon and Cottier are excellent examples of their work.
- The changes made around 1913 added beautiful wood and plaster work. The fireplaces and ceilings from this time are especially notable.
Gladswood House was added to the New South Wales State Heritage Register on 2 April 1999. It is recognized for its "Picturesque and historic" style, with "first class fittings and detail."
|
 | Janet Taylor Pickett |
 | Synthia Saint James |
 | Howardena Pindell |
 | Faith Ringgold |


