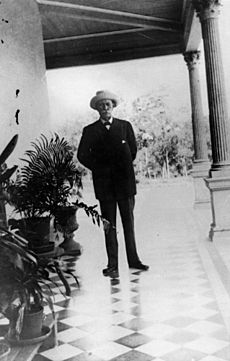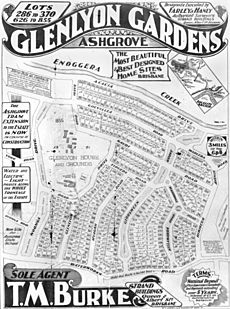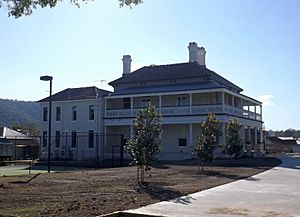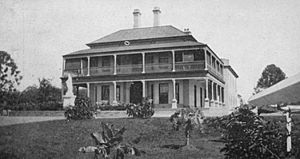Glen Lyon, Ashgrove facts for kids
Quick facts for kids Glen Lyon |
|
|---|---|
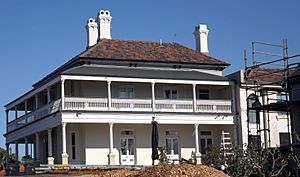
Residence in 2015, while undergoing renovations
|
|
| Location | 34 Glenlyon Drive, Ashgrove, City of Brisbane, Queensland, Australia |
| Design period | 1870s–1890s (late 19th century) |
| Built | 1876–1877 |
| Built for | Alexander Stewart |
| Official name: Glen Lyon, Marist Fathers Monastery | |
| Type | state heritage (landscape, built) |
| Designated | 21 October 1992 |
| Reference no. | 600049 |
| Significant period | 1870s-1990s (historical) |
| Significant components | billiards room, dairy/creamery, cellar, well, stained glass window/s, gate – entrance, tennis court site, residential accommodation – servants' quarters, residential accommodation – main house |
| Lua error in Module:Location_map at line 420: attempt to index field 'wikibase' (a nil value). | |
Glen Lyon is a very old and special house in Ashgrove, Queensland, Australia. It was built a long time ago, between 1876 and 1877. This beautiful house is also known as the Marist Fathers Monastery because a group of priests lived there for many years. It's so important that it's listed on the Queensland Heritage Register, which means it's protected because of its history and unique features.
Contents
A Look Back: The History of Glen Lyon
Glen Lyon is one of the oldest houses in the Ashgrove area. It was built in 1876-1877 for a man named Alexander Stewart. He was a partner in a big business called Stewart & Hemmant.
Alexander Stewart bought a huge piece of land, about 250 acres, in 1875 and 1876. He named his new property Glen Lyon after the place he was born in Scotland.
An architect named James Cowlishaw probably designed the house. However, the original plans were changed. Alexander Stewart decided to build a smaller, more affordable house instead.
Creating a Country Estate
At Glen Lyon, Alexander Stewart created a large country estate. Within a few years, the property had many things. There was a dairy farm with cows, areas for chickens, and a duck pond. He also planted an orchard and a vegetable garden.
Many other buildings were added to the property. A well was dug to get water. Separate living areas for servants and a dairy were built behind the main house. There was even a small house for the coachman, called the Lodge, near Waterworks Road.
Special Features and Changes Over Time
A long driveway was planted with bunya pine trees. These trees are still standing today! The current entrance gates are not the original ones. The old fancy iron gates were moved to another place called Stuartholme Convent.
In the 1880s or early 1890s, a separate billiards room was built. This was a place for playing pool. The gardens around the house were also carefully designed. Steps led from the billiards room down to a tennis court.
Alexander Stewart passed away in 1918. After that, the property was sold. A developer named T M Burke bought most of the land. He slowly divided it into smaller blocks to create the Glenlyon Estate.
In March 1924, the house and about 14 acres of land were bought by the Roman Catholic Archdiocese of Brisbane. They planned to use it as a seminary, a school for priests. Around 1927, a group called the Marist Fathers rented the house. They bought it in 1930.
The Marist Fathers sold Glen Lyon around 2003. Today, it is a private home once again.
What Glen Lyon Looks Like
Glen Lyon is a big, two-story house made of brick. The bricks are covered with a special coating that makes them look like large stone blocks. The roof is sloped and tiled, but it used to be made of slate.
Wide verandas wrap around three sides of the house on both levels. These verandas have pretty cast-iron railings and fancy pillars.
At the front and on the north-eastern side, white marble steps lead up to the lower veranda. This veranda has a cool black and white marble floor. The windows on the front of the house are large and rectangular. The main entrance has side panels and a fanlight (a window above the door) made of beautiful stained glass. At the back of the house, the kitchen and bedroom areas form a courtyard with a well.
Inside the House
Inside, you'll find lovely marble fireplaces. Most of the wooden parts, like doors and frames, are made of oak. One of the ceilings even has hand-painted designs!
Above the main staircase, there's an amazing stained glass window. It used to show the first owner's family motto, "Semper fidelis" (which means "always faithful"). It also had a lion's head family crest. Now, it has pictures of the Virgin Mary and the Child Jesus.
Other Buildings on the Property
Next to the main house is a small building that used to be a billiards room, a gun room, and a cellar. Now, it's a chapel. It's made of brick and has a corrugated-iron roof. It also has bay windows and arched porches. Most of its windows are made of stained glass.
The old brick dairy building is still there and looks the same from the outside. However, it has been changed into a toilet block. The old servants' quarters are also still standing, as is the well.
Today, the house and its other buildings are on a smaller piece of land, about 0.78 hectares.
Why Glen Lyon is Heritage Listed
Glen Lyon was added to the Queensland Heritage Register on October 21, 1992, because it meets certain important rules.
It shows how Queensland's history has changed over time. Glen Lyon is one of the very first homes built in the Enoggera Creek area. It played a big part in how the suburb of Ashgrove grew and developed.
It shows rare or special parts of Queensland's history that are not common. Glen Lyon is a rare and mostly untouched country house from the late 1870s. It still has its original extra buildings and gardens, including the impressive avenue of trees.
 | Audre Lorde |
 | John Berry Meachum |
 | Ferdinand Lee Barnett |


