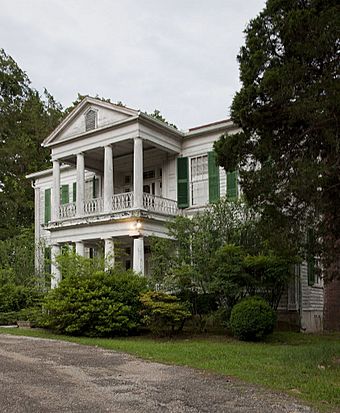Glencairn (Greensboro, Alabama) facts for kids
Quick facts for kids |
|
|
John Erwin House
|
|

Front facade of Glencairn in 2010, by Carol M. Highsmith
|
|
| Location | 705 Erwin Drive Greensboro, Alabama |
|---|---|
| Built | 1835 |
| Architectural style | Greek Revival |
| NRHP reference No. | 78000488 |
| Added to NRHP | January 18, 1978 |
Glencairn, also known as the John Erwin House, is a historic home in Greensboro, Alabama, United States. This house is famous for its beautiful design and long history. Experts from the Historic American Buildings Survey studied the house and its land in 1935. Glencairn was added to the National Register of Historic Places on January 18, 1978. This was because of its special architecture and historical importance.
A Look Back: The History of Glencairn
Construction of Glencairn began in 1830 and was finished in 1837. John Erwin built the house. He was an important lawyer and a politician from the Democratic Party. He also owned many enslaved people.
John Erwin was born in Virginia in 1799. He moved to Alabama by 1821. He married Eliza Margaret Chadwick in 1822. He became a representative for Greene County in the Alabama Senate in 1831. The next year, he was chosen as the "president pro tempore." This means he was a temporary leader of the Senate.
He also served in the lower house in 1836, 1837, and 1842. He tried to become a member of the United States Congress in 1845 and 1851, but he did not win. In 1860, John Erwin owned 169 enslaved people. He was a leader in the secession movement. This movement led to the creation of the Confederate States of America. He was also very involved in the Democratic National Conventions in 1852 and 1860.
John Erwin passed away at Glencairn on December 10, 1860. He was buried in Greensboro Cemetery. His son, George Erwin, inherited Glencairn. George owned the house until he passed away in 1916. Then, it went to George's son, Cadwallader Erwin, until his death in 1955.
The home stayed in the family of John Erwin's descendants. After Cadwallader Erwin, his daughter, Ida Vernon Mahood, and her husband, Danner Lee Mahood, lived there. Ida passed away in 1987. The house then went to their daughter, Katherine Rugg, and her husband, Samuel Rugg. In 2015, it passed to another daughter, Audrey McCulloh. After Audrey passed away in August 2015, her husband, Mark McCulloh, inherited the house. He lives there now and is working on making improvements inside the home.
Architecture: The Look of Glencairn
Glencairn is a two-story house built with a wooden frame. Its style is mainly Greek Revival. Some people think it might also have some Georgian features. This would be rare for homes built in the South before the American Civil War.
The front of "Glencairn" has five sections, called "bays." A two-story portico covers the middle section. This portico has four Doric columns on each level. These columns are a classic Greek style. The walls behind the columns have flat, decorative columns called pilasters. They also have fancy wooden panels.
The main doors on both levels are set back a bit. They have narrow windows on the sides, called sidelights. There is also a window above the door, called a transom. A simple triangular shape, called a pediment, sits on top of the portico. The outside corners of the house also have paneled pilasters. These go up to a flat, decorative band, called an entablature, above the second floor. The roof of the house slopes down on all sides, which is called a hipped roof.
Gallery
 | Jewel Prestage |
 | Ella Baker |
 | Fannie Lou Hamer |







