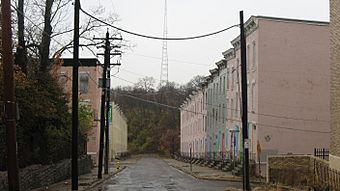Glencoe–Auburn Hotel and Glencoe–Auburn Place Row Houses facts for kids
Quick facts for kids |
|
|
Glencoe–Auburn Hotel and Glencoe–Auburn Place Row Houses
|
|

Looking down Glencoe Place
|
|
| Location | Glencoe Place, Leroy Court, View Court, Cincinnati, Ohio |
|---|---|
| Area | 40 acres (160,000 m2) |
| Built | 1884 |
| Architectural style | Italianate, Queen Anne |
| NRHP reference No. | 03001286 |
| Added to NRHP | December 10, 2003 |
The Glencoe–Auburn Hotel and Glencoe–Auburn Place Row Houses is a special group of buildings in Cincinnati, Ohio. It's known as a historic district, which means it's an important place from the past. This site was added to the National Register of Historic Places on December 10, 2003.
The complex includes 54 buildings that help tell its story. These buildings were mostly built between 1884 and 1891. A person named Jethro Mitchell was involved in building them.
Contents
The Story of Glencoe Place
Building History
The exact time these buildings were constructed is a bit unclear. Some records say they were built between 1870 and 1875. However, the official application to make it a historic site lists the years 1884 to 1891. The buildings first appeared on a Sanborn map in 1891. These maps show details about buildings for fire insurance.
The person who designed the buildings, called the architect, is not fully known. But two important people, Truman B. Handy and Jethro Mitchell, were the builders. Jethro Mitchell was Handy's son-in-law. Mitchell likely took charge of the building after Handy passed away in 1884. Both men worked with a famous Cincinnati architect, James W. McLaughlin. So, it's possible he helped with the design.
Original Purpose
Even though the buildings look like large row houses from the outside, they were actually built as single-story apartments. This design, along with old descriptions, shows that the complex was meant to be housing for people who needed affordable places to live. It was originally known as a hotel, but it served as homes for many families.
Bringing Glencoe Place Back to Life
Early Renovations
Over time, the Glencoe complex needed updates. In the 1960s, a plan was made to fix up the property. This project aimed to make the apartments more comfortable. There were many small units, possibly between 250 and 500. After the renovations, there were 99 larger, more comfortable apartments.
This renovation was very successful. A guide to Cincinnati published in 1988 praised the Glencoe Place Redevelopment. It was even recognized by local, state, and national groups for its good work in urban development.
Recent Challenges
In 2004, a developer named Pauline Van der Haer bought the property. The buildings had been empty for two years. Her plan was to turn the buildings into 68 modern condos. These condos would have been quite expensive. She also planned to add a parking garage, which is important for modern homes.
However, this project faced problems. There were issues with getting enough money and disagreements with the city council. The city of Cincinnati did agree to pay for improvements to the land it owned. Sadly, a permit for demolition was filed in late 2012. Demolition of parts of the complex began in March 2013.
 | Delilah Pierce |
 | Gordon Parks |
 | Augusta Savage |
 | Charles Ethan Porter |



