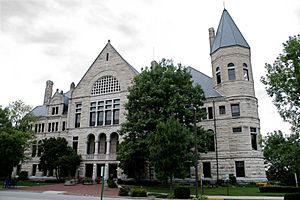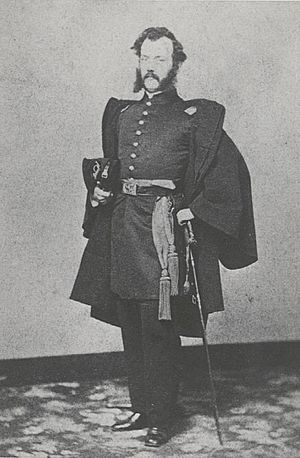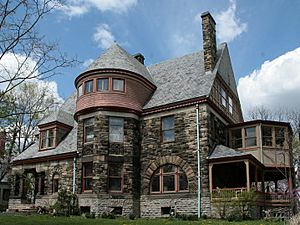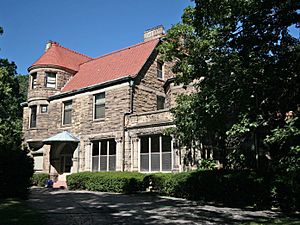James W. McLaughlin facts for kids
Quick facts for kids
James W. McLaughlin
|
|
|---|---|

Wayne County Courthouse in Richmond, Indiana
|
|
| Born | November 1, 1834 Sewickley, Pennsylvania
|
| Died | 1923 (aged 88–89) |
| Nationality | United States |
| Occupation | Architect |
| Buildings | John Uri Lloyd House Sir Alfred T. Goshorn House Cincinnati Zoological Gardens Cincinnati Public Library Mabley & Carew |
James W. McLaughlin (born November 1, 1834 – died March 4, 1923) was a famous architect from Cincinnati, Ohio. He learned his skills by working with another well-known architect, James Keys Wilson. James McLaughlin also served as a soldier in the American Civil War for the Union Army. After the war, he became a very popular builder in Cincinnati during the late 1800s. In 1870, he helped start the Cincinnati branch of the American Institute of Architects. He was also chosen as a Fellow of the AIA and served on its board.
Contents
Early Life and Military Service
James W. McLaughlin was born on November 1, 1834. He was the second son of William and Mary McLaughlin. His family had Scots-Irish roots. His father, William, was an early merchant in Cincinnati. He had moved there in 1818 from Sewickley, Pennsylvania, near Pittsburgh. James's younger sister, Mary Louise McLaughlin, became a talented ceramic artist.
When the American Civil War began, James McLaughlin stopped his architecture work to join the Union Army. During the war, he became a lieutenant. He was part of the infantry bodyguard for General John C. Frémont. He also worked as a Special Artist for Frank Leslie’s Illustrated Newspaper. This meant he drew pictures for the newspaper. After the war, he published a book. It was filled with his vivid drawings of army life. These drawings were based on his experiences with General Frémont in California.
Becoming an Architect
James McLaughlin started learning about architecture when he was just fifteen years old. He trained under James Keys Wilson. In 1855, he started his own architecture business. One of his first projects was building a dry goods store on West Fourth Street. Another architect named Samuel Hannaford was his main competitor in Cincinnati.
McLaughlin designed the Cincinnati Zoological Gardens between 1874 and 1875. These were some of the first buildings in the United States made specifically for a zoo. His designs showed his sense of humor and creativity. For example, he housed animals in buildings that looked like they came from the animals' home regions.
Joining Professional Groups
James McLaughlin helped create the Cincinnati Chapter of the American Institute of Architects (AIA) in 1870. He was the president of this group for many years. He served from 1878 to 1882 and again from 1889 to 1893. He became a Fellow of the AIA in 1870. He was also active in their national meetings. This included the meeting in Cincinnati in 1889. At that meeting, the AIA joined with the Western Society of Architects.
Key Buildings and Projects
James W. McLaughlin designed many important buildings. Here are some of his notable projects:
- Cincinnati Public Library (1868–1870): A major public building for the city.
- Cincinnati Zoo Historic Structures (1874-1875): These are now a National Historic Landmark.
- John Shillito Company Headquarters (1878): This was a luxurious 10-story department store. It was considered a "retail palace." Today, it has been changed into apartments called The Lofts at Shillito Place.
- Original Cincinnati Art Museum building (1882–1886): This is the oldest museum building still standing in the Midwest. While it has been expanded, parts of his original interior designs have been restored.
- Art Academy of Cincinnati building (1885–1888): A place for art students to learn and create.
- Wayne County Courthouse, Richmond, Indiana (1889–1890): A grand courthouse listed on the National Register of Historic Places.
- First Unitarian Church, Cincinnati (1888–1889): A beautiful church building.
- Sir Alfred T. Goshorn House (1890–1891): A large house that even included a staircase from another famous architect's design.
- Ohio State Building at the 1893 World's Columbian Exposition in Chicago: McLaughlin was the main architect for this important state building at the world's fair.
- John Uri Lloyd House (1887): Another significant house design, also listed on the National Register of Historic Places.
- Mabley & Carew Building (1907): A large department store building, though it no longer exists.
Images for kids
-
Wayne County Courthouse in Richmond, Indiana
 | Emma Amos |
 | Edward Mitchell Bannister |
 | Larry D. Alexander |
 | Ernie Barnes |





