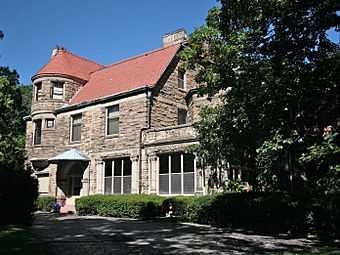Sir Alfred T. Goshorn House facts for kids
Quick facts for kids |
|
|
Sir Alfred T. Goshorn House
|
|
 |
|
| Location | 3540 Clifton Avenue, Cincinnati, Ohio |
|---|---|
| Area | less than one acre |
| Built | 1888 |
| Architect | James W. McLaughlin |
| Architectural style | Richardsonian Romanesque |
| NRHP reference No. | 73001459 |
| Added to NRHP | April 3, 1973 |
The Sir Alfred T. Goshorn House is a special old home in the Clifton area of Cincinnati, Ohio, United States. A famous architect from Cincinnati designed this stone house for a very important businessman. Because of its history, it was named a historic site in the 1970s.
Meet Alfred T. Goshorn
Alfred T. Goshorn was a successful businessman from Cincinnati. He ran a company that made white lead, a material used in paint. He was born in Cincinnati and became a pioneer in the early game of baseball. He even became the president of the country's first professional baseball team, the Cincinnati Red Stockings.
But Alfred Goshorn was most famous for organizing big exhibitions where different industries showed off their products. These shows started in Cincinnati in 1870 and continued into the 1880s. He was so good at this that he was chosen to be the main director for a huge event called the Centennial Exposition in 1876. This was a world's fair held in Philadelphia to celebrate 100 years of American independence.
For his excellent work at the exposition, nine different countries in Europe gave him special awards. He even received a British knighthood from Queen Victoria, which is why his house is called the "Sir Alfred T. Goshorn House."
Goshorn and his family moved into this house in 1888. The final parts of the house were finished in 1890. The architect who designed it was James W. McLaughlin, one of the best architects in Cincinnati at that time.
House Design and Style
Goshorn's house is made of stone and has a tile roof. It also has some metal parts. The house is three stories tall and has an interesting, uneven shape.
A special kind of roof called a gambrel roof covers the middle of the building. The back part of the house, which was a parlor (a living room), originally had a flatter roof and was only one story tall. The other end of the house has a cool, turret-shaped window that sticks out, called an oriel, and a closed-in front porch.
In 1899, a second story was added to the back section. This new part was designed by McLaughlin himself to be an art gallery! This was a big change. The parlor below originally got all its light from skylights (windows in the roof). The new art gallery, with its octagonal (eight-sided) shape and new spiral staircase, needed more light.
The house's style is called Richardsonian Romanesque. This style is known for its strong, heavy stone look and round arches. Another house nearby, the John Uri Lloyd House, also designed by McLaughlin, has a similar style. Both houses have some very modern and bold design choices for their time.
A Historic Landmark
In 1973, the Goshorn House was officially listed on the National Register of Historic Places. This means it's recognized as an important historical building, mainly because of its unique and significant architecture.
The Goshorn House is just one of many historic places on Clifton Avenue. Several blocks of the street were even named the Clifton Avenue Historic District in 1978. Other important landmarks like the Clifton Methodist Episcopal Church and the Probasco Fountain are also very close by.
See also
 In Spanish: Casa Sir Alfred T. Goshorn para niños
In Spanish: Casa Sir Alfred T. Goshorn para niños
 | John T. Biggers |
 | Thomas Blackshear |
 | Mark Bradford |
 | Beverly Buchanan |



