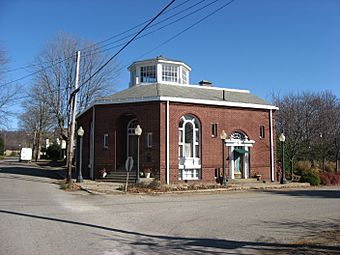Glenford Bank facts for kids
Quick facts for kids |
|
|
Glenford Bank
|
|

Southern side of the bank
|
|
| Location | Main and Broad Sts., Glenford, Ohio |
|---|---|
| Area | Less than 1 acre (0.40 ha) |
| Built | 1919 |
| Architectural style | Neoclassical |
| NRHP reference No. | 90000389 |
| Added to NRHP | March 9, 1990 |
The Glenford Bank is an old building in the small village of Glenford, Ohio, United States. It was built a long time ago, in the early 1900s. This building has been a very important part of village life for many years. It is now a historic site because of its special and unique design.
Contents
History of the Glenford Bank Building
Glenford village started in the early 1800s. For a long time, it was just a small place where people could cross Jonathans Creek. It also had a small mill. The village really started to grow when railroads came through.
By the 1910s, Glenford was big enough for people to think it needed its own bank. The bank company was officially started in 1916. George Deffenbaugh Orr was its first president. Soon after, they began building the bank you see today.
The Bank's Life and Changes
The Glenford Bank building was finished in 1919. It was built right in the middle of the village, at the corner of Main and Broad streets. The bank only stayed open for a little over ten years. It closed down in 1932 during a tough economic time.
After it stopped being a bank, the building was used for different things. For a while, it was a fire station. By the 1960s, it became a community center. Inside, the walls of the main room were painted with pictures showing scenes from the village's history.
In 1987, new owners started to fix up the building. This project was led by Whitney Tussing, a professor from Central Ohio Technical College. He also had a business in Glenford that focused on saving old buildings. The project changed the bank building into a home. Later, Mr. Tussing's work on the bank building was even shown on HGTV, a TV channel about homes. He often talks about this project as one of his most important ones.
Architecture of the Glenford Bank
The Glenford Bank is a single-story building. It is made of brick and sits on a brick base. The roof is made of slate, and there are different stone parts on the building. The brick walls are built in a special way called "stretcher-bond." Some sides of the building have two sections, while others have three.
Special Design Features
The main entrance is tucked into one of the corners. You walk up concrete steps to get to it. Above the entrance, there's a rounded archway with a panelled ceiling.
There's another entrance nearby on the southern side. This one has a wooden cornice, which is a decorative molding. It also has Neoclassical decorations that look like urns (fancy vases). These decorations separate the transom (a window above a door) from the fanlight (a window shaped like a fan). The building's special Neoclassical style is also seen inside. The interior has carefully crafted oak wood.
Why the Glenford Bank is Historic
In early 1990, the Glenford Bank was added to the National Register of Historic Places. This is a special list of buildings, sites, and objects that are important in American history. The bank was added because of its unique architecture. It's a rare example of a small-town bank from the early 1900s that uses the fancy Neoclassical style.
Local Historic Sites
The Glenford Bank is one of thirteen places in Perry County that are on the National Register. It is one of two historic sites right in the Glenford area. The other one is the Glenford Fort. This is a large, old ceremonial area built by the Hopewell people on a nearby hill.
 | James B. Knighten |
 | Azellia White |
 | Willa Brown |



