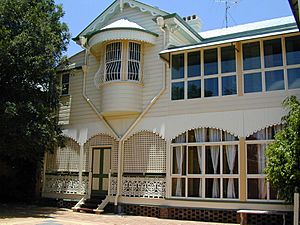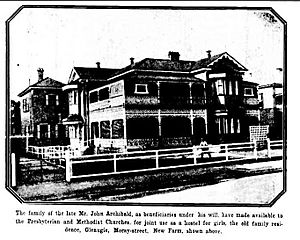Glenugie facts for kids
Quick facts for kids Glenugie |
|
|---|---|

Glenugie, 2003
|
|
| Location | 186 Moray Street, New Farm, City of Brisbane, Queensland, Australia |
| Design period | 1870s–1890s (late 19th century) |
| Built | 1884–85 |
| Official name: Glenugie, Archibald House | |
| Type | state heritage (built, landscape) |
| Designated | 21 October 1992 |
| Reference no. | 600262 |
| Significant period | 1880s, 1940s (fabric) 1880s, 1930-80, 1940s (historical) 1930–80 (social) |
| Significant components | service wing, air raid shelter, residential accommodation – main house, garden/grounds |
| Lua error in Module:Location_map at line 420: attempt to index field 'wikibase' (a nil value). | |
Glenugie is a beautiful old house located at 186 Moray Street in New Farm, Brisbane, Queensland, Australia. It was built a long time ago, between 1884 and 1885. This historic home is also known as Archibald House. It was officially added to the Queensland Heritage Register on October 21, 1992, because of its special history and design.
The Story of Glenugie
Glenugie is a large, two-storey house made of timber. It was likely built around 1886 or 1887. The land it stands on was first owned by a woman named Mary Barret. The first person recorded living there was M. Davis, who worked as a travelling salesperson, from 1886 to 1888.
In 1888, a successful butcher from Brisbane named Thomas Mooney moved into Glenugie. He bought the property in 1890. Later, in 1902, Glenugie was sold to the Honourable John Archibald. He owned a company called Dominion Milling Company. He was also a Member of the Queensland Legislative Council, which meant he was part of the government that made laws for Queensland.
After John Archibald passed away in 1907, his wife continued to live in Glenugie until 1929. In May 1929, the Archibald family gave Glenugie to the Presbyterian and Methodist Churches. They wanted to use it as a hostel for girls. After some changes were made to the house, the hostel opened in July 1930. It was known as Archibald House. In 1980, the house was sold again and turned back into a private family home.
What Glenugie Looks Like
Glenugie is a big, two-storey house made of wood. It has a large, two-storey kitchen area at the back. This kitchen area is connected to the main house by a verandah, which is like a covered porch. The house stands on low brick supports. These supports are connected by brick screens that have a honeycomb pattern.
The house has covered verandahs on all four sides. The kitchen area also has a verandah along its eastern side. The verandahs at the front and sides of the house have fancy cast-iron posts. They also have decorative railings called balusters and pretty borders called valances. The verandahs at the back and on the kitchen wing have been closed in with special windows that open outwards, called hopper windows.
There are two parts of the house that stick out from the verandahs at the front and on the western side. These parts have two storeys and pointed roofs, called gables. There is also one similar part on the upper floor at the back. These sticking-out sections have bay windows, which are windows that extend outwards from the main wall. They also have fancy covers called awnings and decorative timber borders on the gables. The main roof of the house is shaped like a pyramid, which is called a hipped roof. It is made of corrugated iron. This roof also includes the three gables, two chimneys, and many vents for air.
The outside walls of Glenugie are made of timber boards called chamferboard. Inside, the walls and ceilings are covered with beaded pine boards. The wooden details, like door frames and window frames, are made from a beautiful wood called cedar.
Why Glenugie is Important
Glenugie was added to the Queensland Heritage Register on October 21, 1992. This means it is considered a very important historical place in Queensland. Here are some reasons why:
- It shows how Queensland's history developed: Glenugie is a special example of the large, two-storey houses with verandahs that were popular in the 1880s. It's unusual because it's made of timber, unlike many other grand houses of that time.
- It has beautiful design: The house has projecting gables, fancy verandahs, and uses timber for both the inside and outside walls. All these features come together to create a design that is very pleasing to look at.
- It's a rare example: Many large houses built in New Farm in the late 1800s no longer exist. Glenugie is one of the few that has survived, making it a rare and valuable part of Queensland's history.
 | Sharif Bey |
 | Hale Woodruff |
 | Richmond Barthé |
 | Purvis Young |


