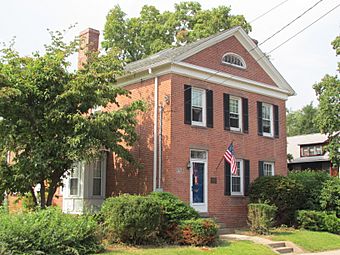Gordon Loomis House facts for kids
Quick facts for kids |
|
|
Gordon Loomis House
|
|
 |
|
| Location | 1021 Windsor Ave., Windsor, Connecticut |
|---|---|
| Area | 0.5 acres (0.20 ha) |
| Built | 1835 |
| Architectural style | Greek Revival, Federal |
| MPS | 18th and 19th Century Brick Architecture of Windsor TR |
| NRHP reference No. | 88001501 |
| Added to NRHP | September 15, 1988 |
The Gordon Loomis House is a really old and special house located at 1021 Windsor Avenue in Windsor, Connecticut. It was built way back in 1835! This house is a great example of a style called Federal-Greek Revival, which means it mixes two popular building styles from that time. It's made of brick and is so important that it was added to the National Register of Historic Places in 1988. This list helps protect important historical places across the country.
What Makes This House Special?
The Gordon Loomis House is found in the southern part of Windsor. It sits on the west side of Windsor Avenue, which is a main road in town that runs next to the Connecticut River.
This house is about two and a half stories tall. It has strong brick walls and a roof that slopes down to a point at the front, called a gabled roof. You might notice its chimneys! While it looked like it had two chimneys for a while, it actually still has all four of its original chimneys.
- One chimney is at the front-right (northeast) side. It has fireplaces on both the first and second floors.
- Two chimneys are in the middle room, on the north and south walls. They also have fireplaces on both floors, though the one on the second floor north side is now covered up.
- The last chimney is at the back (west end). It has a fireplace on the first floor that was used for cooking, complete with a special "beehive oven" for baking!
The front of the house has three main sections, called "bays." The front door is on the left side, and it has a small window above it called a transom window. All the other windows are rectangular and have stone sills (bottom parts) and lintels (top parts).
Around the whole house, there's a decorative band called an entablature. The front gable (the triangular part of the roof) is fully shaped like a triangle, with a cool half-oval window in its center. On the south side, there's a bay window that sticks out, adding more space and light inside. A brick section, called an "ell," extends from the back, and there's an even further wooden addition.
Who Built the Gordon Loomis House?
The house was built in 1834 for a farmer named Gordon Loomis. His father gave him the land to build on. This house is one of several old brick houses in the area. They were all built using bricks made right there in local brickyards!
Images for kids
 | DeHart Hubbard |
 | Wilma Rudolph |
 | Jesse Owens |
 | Jackie Joyner-Kersee |
 | Major Taylor |




