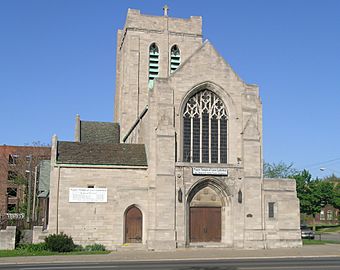Grace Evangelical Lutheran Church (Highland Park, Michigan) facts for kids
Quick facts for kids |
|
|
Grace Evangelical Lutheran Church
|
|

Grace Evangelical Lutheran Church seen from across Woodward Avenue
|
|
| Location | 12375 Woodward Avenue Highland Park, Michigan |
|---|---|
| Built | 1929 |
| Architect | J. Adam Fichter |
| Architectural style | Late Gothic Revival |
| MPS | Religious Structures of Woodward Avenue TR |
| NRHP reference No. | 82002919 |
| Added to NRHP | August 3, 1982 |
The Prayer Temple of Love Cathedral is a historic building found at 12375 Woodward Avenue in Highland Park, Michigan. It was built in 1929. This building was originally known as the Grace Evangelical Lutheran Church. It was added to the National Register of Historic Places in 1982 because of its important history and architecture.
A Look Back: Its History
The Grace Evangelical Lutheran Church started as a small mission. It was first located on the west side of Detroit. This group was called the Detroit Immanuel Evangelical Lutheran Church. Before the current building, the church members met in a different chapel. This first chapel was a Victorian Gothic style building. It was located just one block south of where the cathedral stands today.
The building we see now was constructed between 1929 and 1930. The Grace Evangelical congregation used this church for many years. They continued to worship there until 1979. In that year, the congregation sold their church building. An African-American congregation bought it. Since then, the building has been known as the Prayer Temple of Love Cathedral.
What Does It Look Like?
The Prayer Temple of Love Cathedral is a beautiful building. It is made from limestone, which is a type of stone. The style is called Neo-Gothic. This means it looks like old Gothic churches. The building is not very big.
It has a tall, pointed roof section called a nave. Lower sections on the sides are called aisles. These aisles go back to other parts of the church called transepts. The main entrance has shallow supports on each side. A large Gothic window is above the entrance. This window has fancy stone patterns.
There is a square tower above the middle of the church. This is where the nave and transepts meet. The tower has a flat roof. It also has openings for bells, called a belfry. The roof is made of dark slate. This dark roof stands out against the light stone walls.
Behind the main church building, there is an older structure. This building also has a pointed roof. It was used by the congregation before the current church was built. There is also a two-story brick house on the property. This house has a sloped roof. It was likely used by the church's pastor.
See also
 In Spanish: Iglesia Evangélica Luterana Grace para niños
In Spanish: Iglesia Evangélica Luterana Grace para niños
 | Delilah Pierce |
 | Gordon Parks |
 | Augusta Savage |
 | Charles Ethan Porter |

