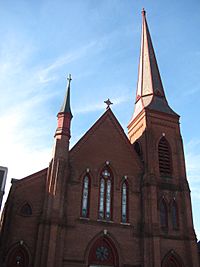Grace United Methodist Church (Keene, New Hampshire) facts for kids
Quick facts for kids |
|
|
Grace United Methodist Church
|
|

Grace United Methodist Church
|
|
| Location | 34 Court St., Keene, New Hampshire |
|---|---|
| Area | 0.2 acres (0.081 ha) |
| Built | 1869 |
| Architect | Woodcock, Shepard S. |
| Architectural style | Gothic, High Victorian Gothic |
| NRHP reference No. | 85000476 |
| Added to NRHP | March 07, 1985 |
The Grace United Methodist Church is an old and important church building located at 34 Court Street in Keene, New Hampshire. It was built in 1869 and designed by a famous architect named Shepard S. Woodcock. It's one of the biggest churches in the southwestern part of New Hampshire! Because it's so special, it was added to the National Register of Historic Places in 1985. The church group that used to meet here moved out in 2009 and officially stopped meeting in 2016. Since 2018, the building has been getting a makeover to become offices for businesses.
Contents
Discovering the Church's Design
The former Grace United Methodist Church is in downtown Keene, just a short walk north of Central Square. It's a large building made of brick with a cool style called Gothic Revival. This style often includes pointed arches and tall windows, like old cathedrals.
Key Features of the Building
The church has a roof shaped like a triangle, called a gabled roof. Along the sides and at the corners, you can see strong supports called buttresses. A tall tower with a pointy top, called a spire, rises from the front right corner. This spire has a colorful, patterned roof made of slate tiles.
There are three ways to enter the church from the front. One entrance is in the tower, another is in the middle under the main roof, and a third is to the left of a small, strong tower-like part called a turret. Inside, the building has two floors. The first floor used to have classrooms, a meeting room, and offices. The main worship area, called the sanctuary, was on the second floor.
A Look at the Church's Past
The Grace church group started way back in 1832. They built their first church building in 1852. The church building you see today was constructed between 1868 and 1869. It was designed by Shepard S. Woodcock, who was a very busy architect from Boston, Massachusetts.
Building Costs and Challenges
Building this church was very expensive for its time, costing $40,000. This was more money than the church members could easily afford. Because of this, the church group was in debt for a long time, finally paying it off in 1896. The original roof was made of colorful slate, just like the spire. However, that roof had to be replaced after a very strong storm, the 1938 New England Hurricane, hit the area.
Changes Over Time
Over the years, fewer people attended the Methodist church group. Because of this, the group decided to move to a smaller rented space in the Odd Fellows Hall on Marlboro Street. The group officially stopped meeting in 2016. The church's large organ, made by Steer and Turner, was taken out and sold to a Catholic church in Germany. In 2018, a businessman bought the building. He planned to use it for his own business offices.
See also
 | Emma Amos |
 | Edward Mitchell Bannister |
 | Larry D. Alexander |
 | Ernie Barnes |



