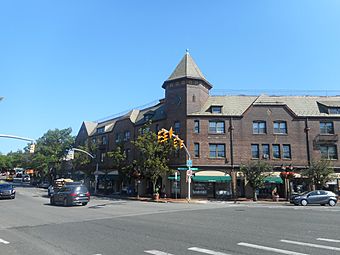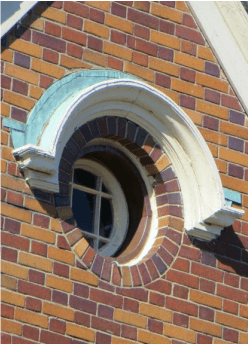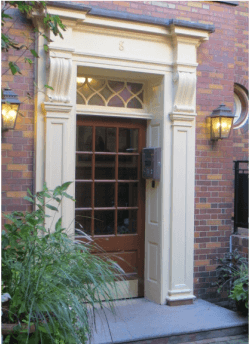Grace and Thomaston Buildings facts for kids
Quick facts for kids |
|
|
Grace and Thomaston Buildings
|
|

The Grace and Thomaston Buildings as seen from near the corner of Middle Neck Road and Cutter Mill Road.
|
|
| Location | 11 Middle Neck Rd., 8 Bond St., Great Neck Plaza, New York |
|---|---|
| Area | less than one acre |
| Built | 1914 |
| Architect | O'Connor, James W. |
| NRHP reference No. | 78001865 |
| Added to NRHP | December 14, 1978 |
The Grace and Thomaston Buildings are two old and important buildings in Great Neck Plaza, New York. They are located in Nassau County, New York. The Grace Building was built in 1914. The Thomaston Building was built a bit later, in 1926. Both buildings were constructed by the W. R. Grace and Company.
Contents
The Grace Building: A Unique Shape
The Grace Building is found at 11 Middle Neck Road. It is a very large brick building with about three and a half stories. It has a unique shape, like a "V" or a chevron.
When it was first built, this building held different things. It had stores on the ground floor, offices, and even apartments. A cool feature is its big, eight-sided tower right in the middle. You can also see fancy wrought iron balconies on some of its windows.
The Thomaston Building: History and Design
The Thomaston Building is at 8 Bond Street. It is also a brick building with about three and a half stories. It used to be the main office for W. R. Grace Company's real estate business. The roof is covered with slate and has a pointed, gable shape.
This building was added to the National Register of Historic Places on December 14, 1978. This means it is recognized as an important historical place.
Today, the Thomaston Building has offices and two restaurants. Some offices even have places where people can live. The building was updated in 1981. This made it more modern and energy-efficient.
The building's name comes from Thomaston, Maine. This was the hometown of Lillius Gilchrist. She was the wife of William Russell Grace, who founded W. R. Grace and Company. He also became the mayor of New York City.
Building Style and Features
The Thomaston Building was designed by an architect named James O’Connor. It was built in the Station Plaza area of Great Neck. This was close to the company's main office, which O'Connor also designed.
The building is made of brick and has four stories. Its style is called Georgian Revival. This means it looks like buildings from the Georgian period in England. Some special parts of the building include its cross-gabled roof. It also has old-style showroom windows and round, eye-shaped windows called oculus windows. The bricks have an iron tint, giving them a unique color.
Above the first floor, there is a wooden band with small block-like shapes called dentil molding. This separates the floors. Inside, you can see a collection of old American flags and copies of them. In 1978, the building was named a local historic landmark.
A Look at Its Past
The W. R. Grace Company had the Thomaston Building built in 1926. They used it for their international real estate business. The company used both the Grace and Thomaston buildings until 1971. Then, they moved their offices to Manhattan.
For a while, the Thomaston Building had a shopping area on its first floor. The floors above were rented out to private businesses and even the Village of Great Neck Plaza, which used it as its city hall.
In 1976, a local real estate agent named Sidney Berg bought the building. He made sure to keep the building's original look. This was part of a plan to make the downtown area look nicer. In 1981, a new group of owners bought the building. They worked to fully restore it. They focused on keeping its historic look and used real building materials. During this restoration, the building also got a more energy-efficient system.
 | Delilah Pierce |
 | Gordon Parks |
 | Augusta Savage |
 | Charles Ethan Porter |





